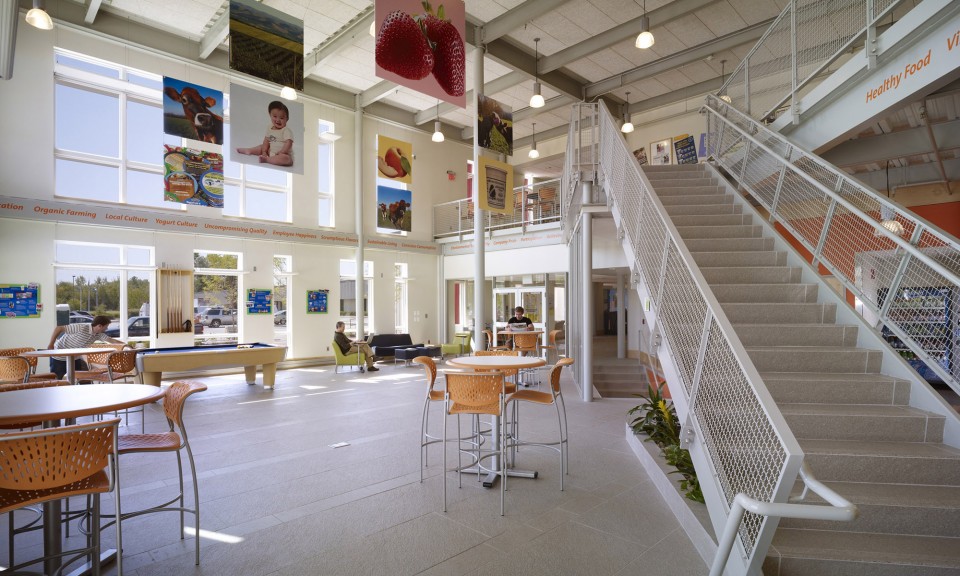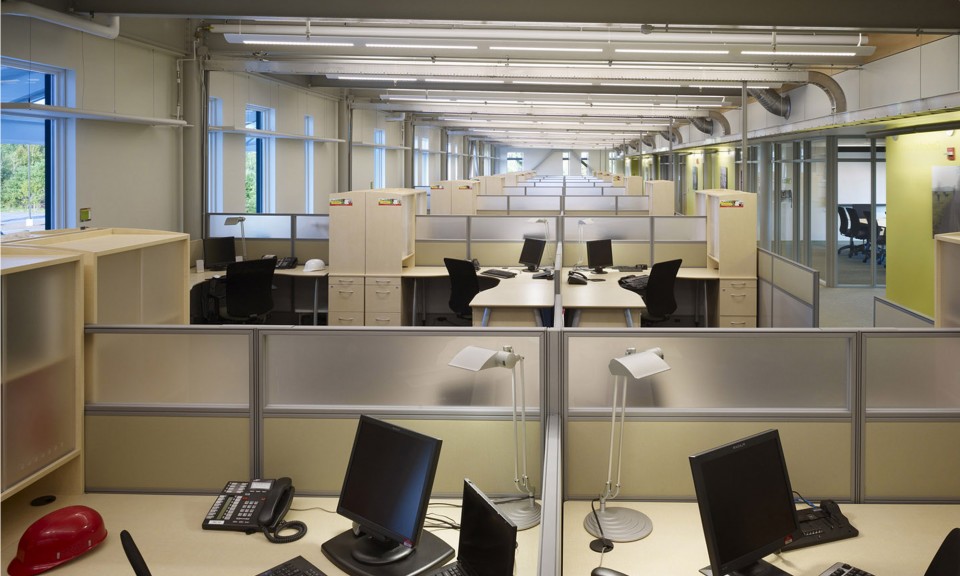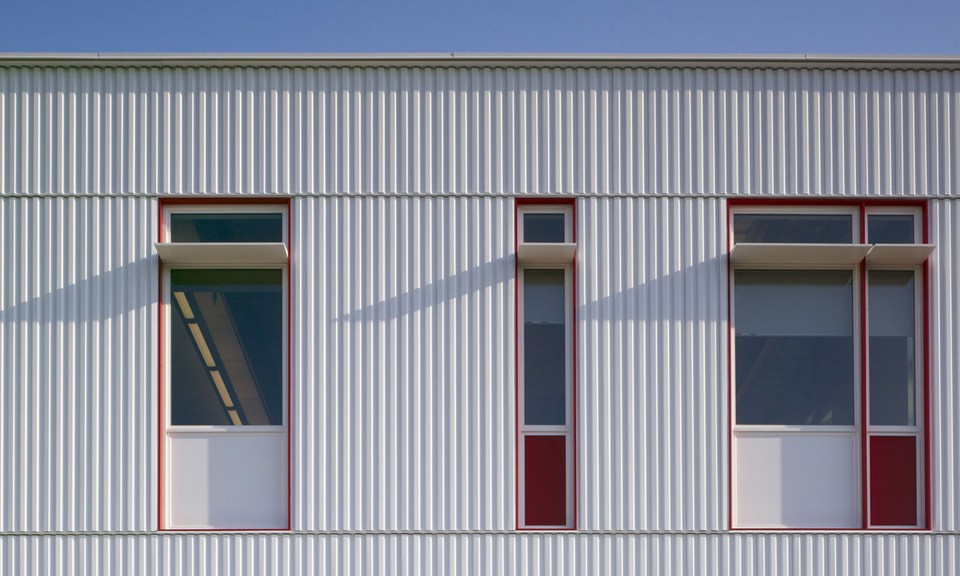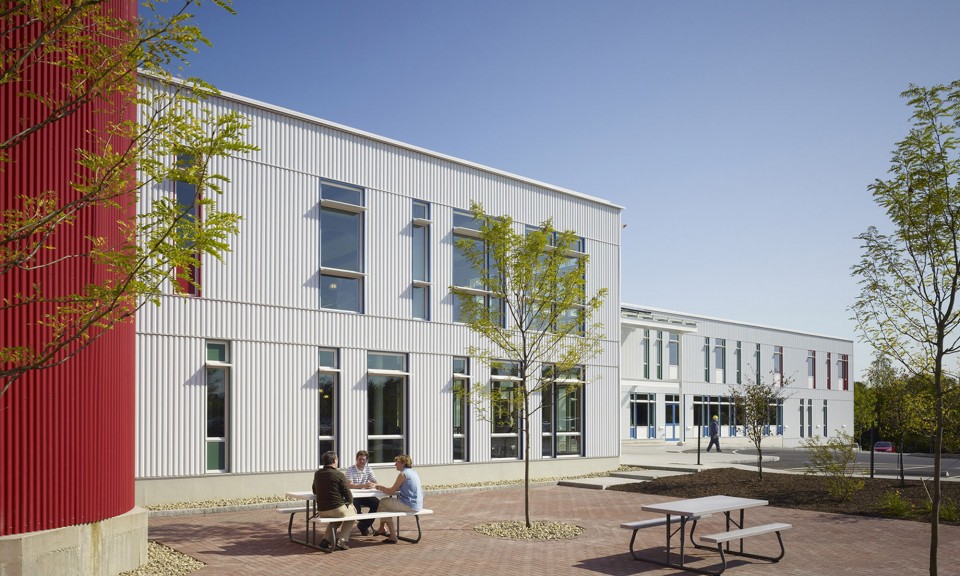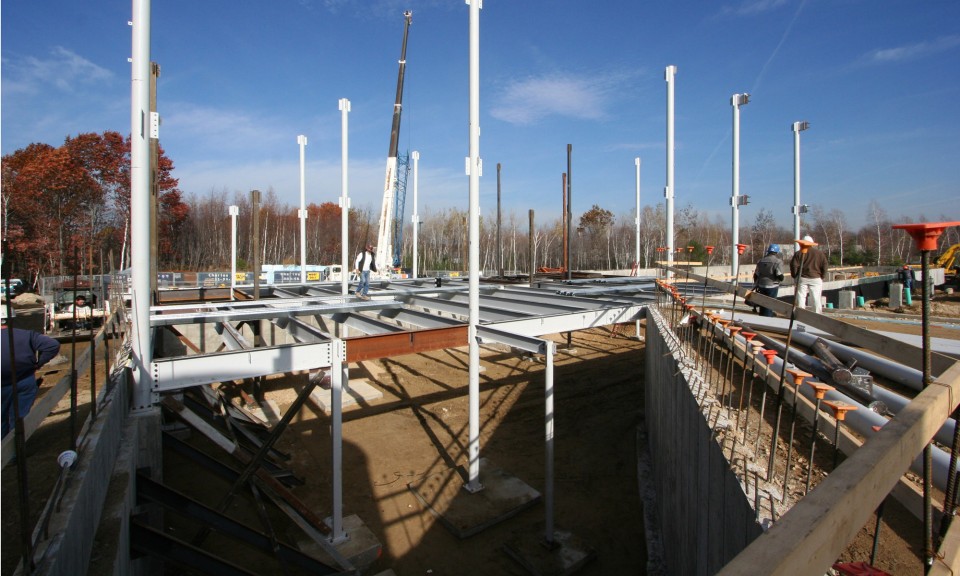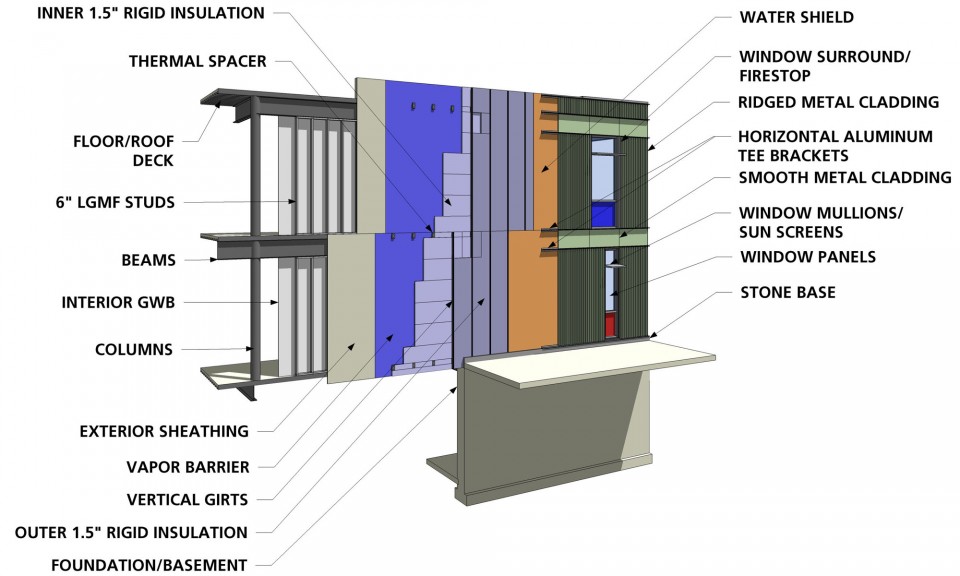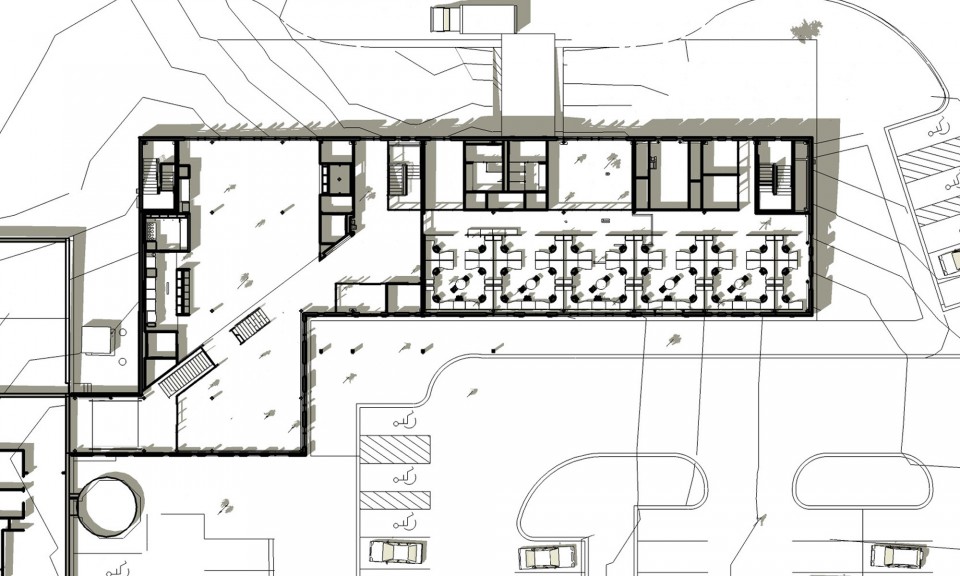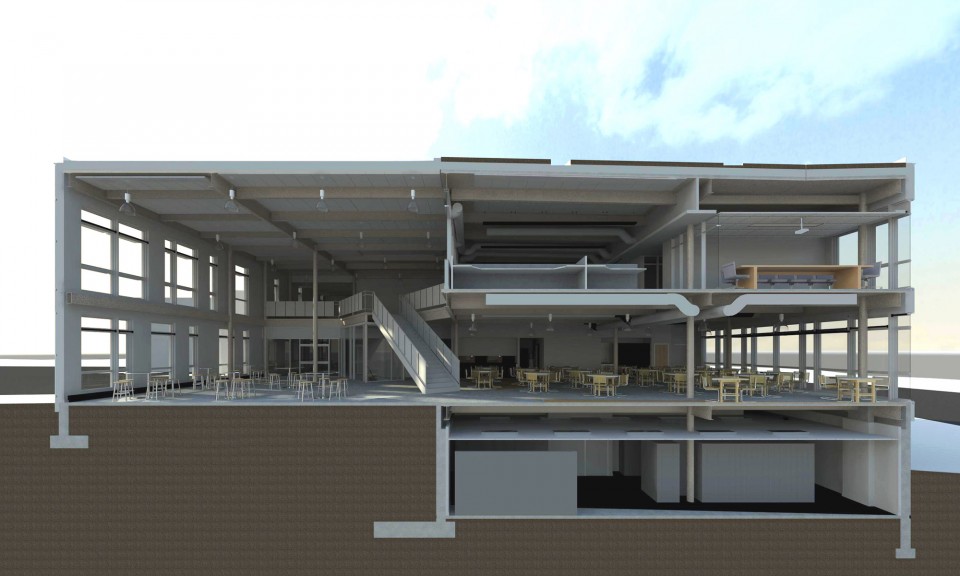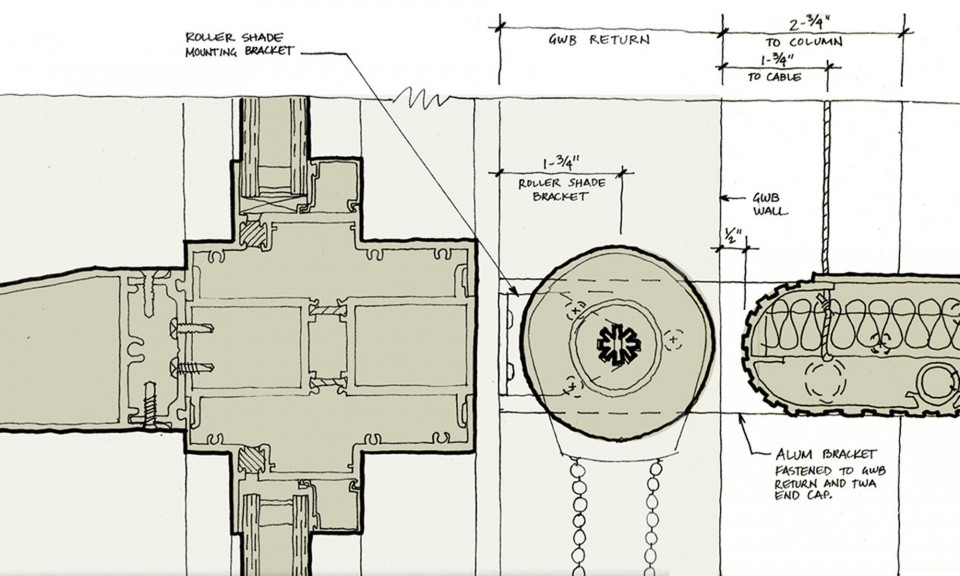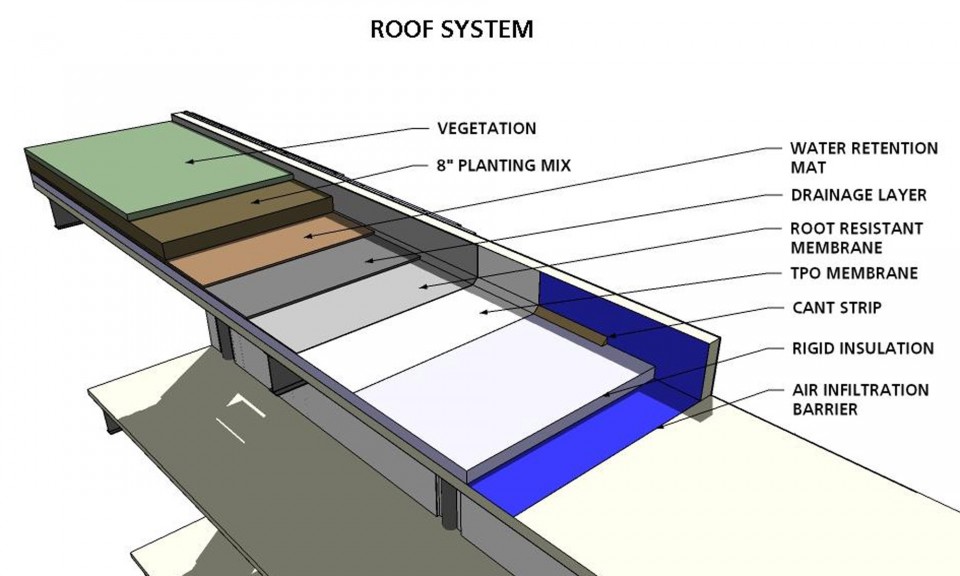Stonyfield Farm Offices
This new office building provides an open, comfortable, and quiet space for staff adjacent to the main yogurt production facility at Stonyfield Farm in Manchester, New Hampshire.
The purpose of the building was to provide offices, locker and shower space, a lounge area, future visitors center and cafeteria. From the beginning, the client and project team shared a goal to make a very well insulated building and target sources of energy at the project site. The team didn’t have to look far to find a source of waste heat from the yogurt production activities next door. Daylight was controlled with great care, optimizing the benefits of available sun bounce deep into the space while bringing perimeter window light intensities into comfort. These strategies, combined with solar hot water panels on the entrance canopy, brought the overall energy use down significantly and will benefit this client for years to come. Additional care was given to selection of water conserving plumbing fixtures and educational signage.
For more information about our experience and process as architect on commercial design, please visit this page.
Credit
Nick Mira - Intern Architect (while working at Architerra Inc. in Boston, MA)
Location
Manchester, NH



