Paige St. Sound Lab
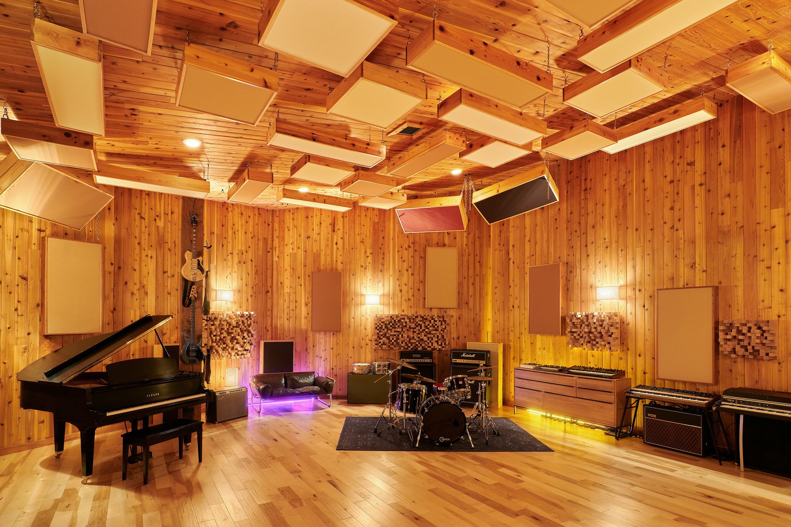
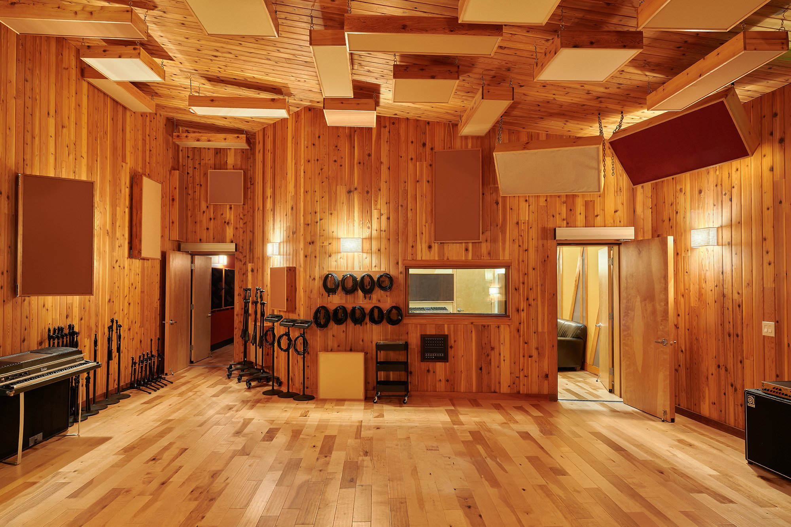
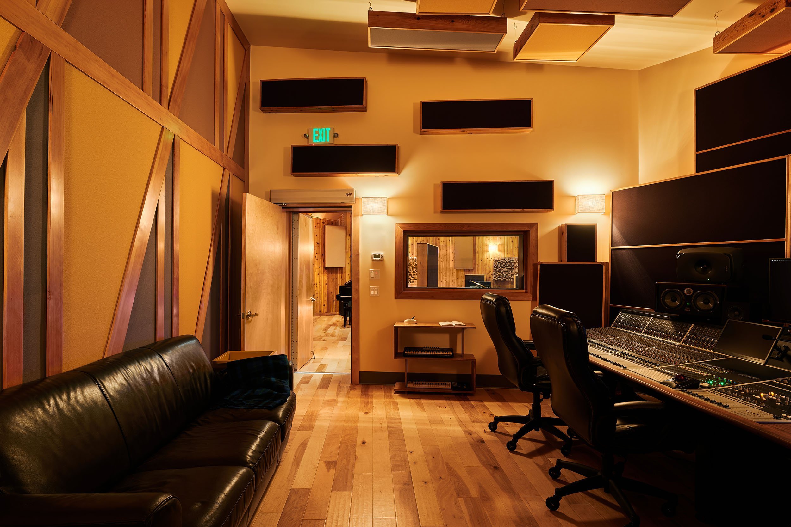
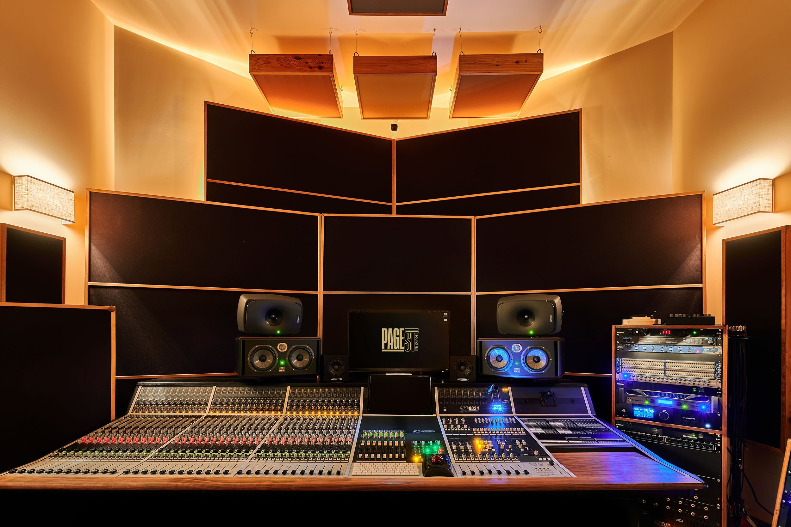
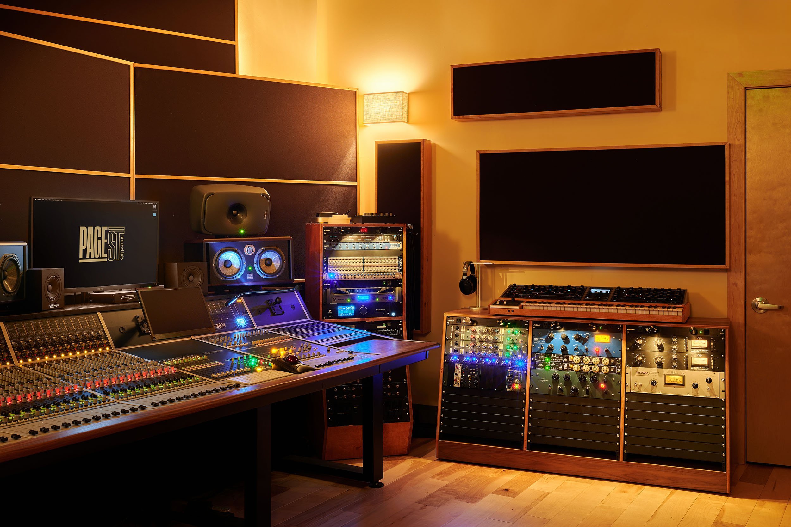
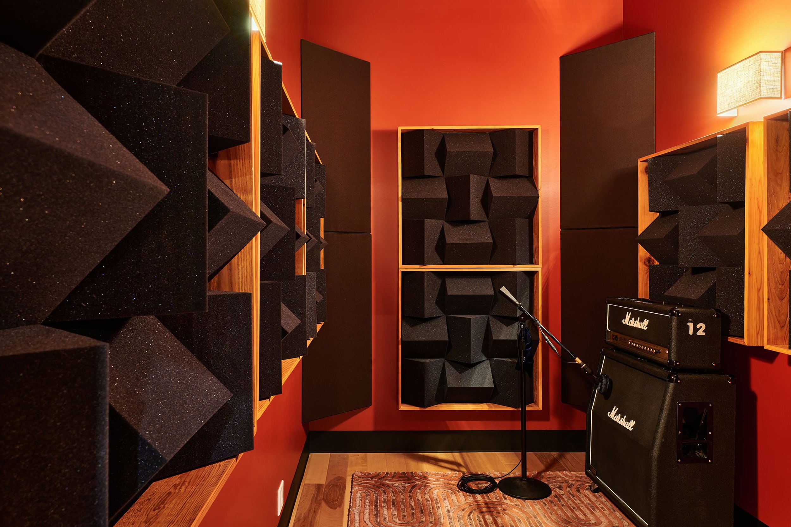
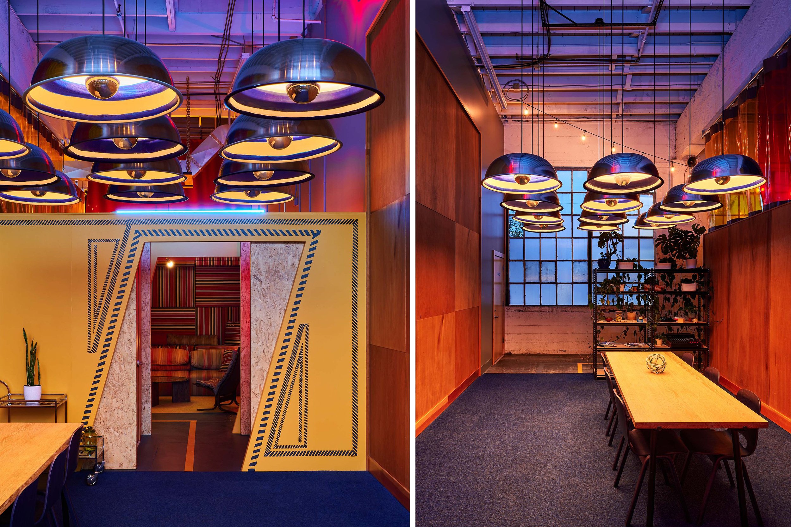
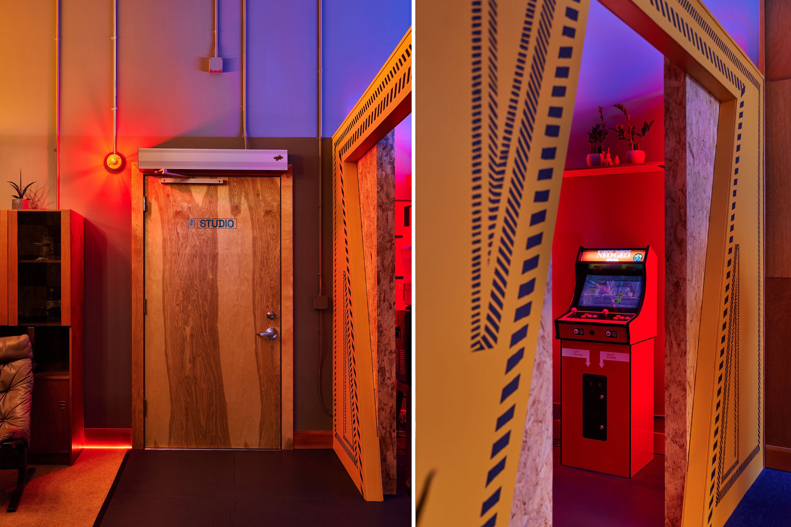
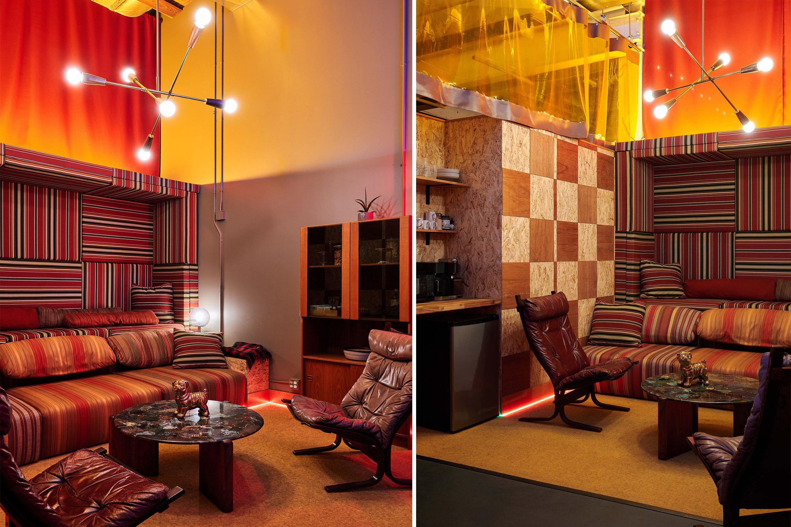
This recording studio’s goal is to harmonize “space & sound,” transforming a section of a 40,000 square foot warehouse into a state-of-the-art recording studio, complete with acoustically tuned spaces, a manager’s office, a lounge, secure storage areas, and an ADA-compliant bathroom, while maintaining the majority of the warehouse in its original state.
The project’s objective was to construct a state-of-the-art recording studio, complete with all necessary facilities, within the southeast corner of a pre-existing 40,000 square foot warehouse. The studio was designed to include a live room, an isolation booth, a control room, a soundlock, and a machine room, all of which were acoustically isolated and tuned to ensure optimal sound quality.
Additional spaces included an office for the studio manager and a lounge area for relaxation. Despite these additions, the majority of the warehouse space was left in its original state, with the exception of three secure storage areas specifically designed to accommodate a vehicle, tools, and welding equipment.
The project also incorporated an ADA-compliant bathroom equipped with a shower. A key feature of the design was a lounge area situated within the open warehouse space, furnished with a couch, microwave, refrigerator, pinball machine, dart board, computer desk, and other amenities to be determined.
For more information about our experience and process as architect on commercial design, please visit this page.
Credit:
Architect: Propel Studio
Structural: Munzing Structural Engineering
Lounge designed by Osmose Design
Project Data:
4,000 sf commercial remodel
Location:
Portland, Oregon




