MILK+T Boba Cafe
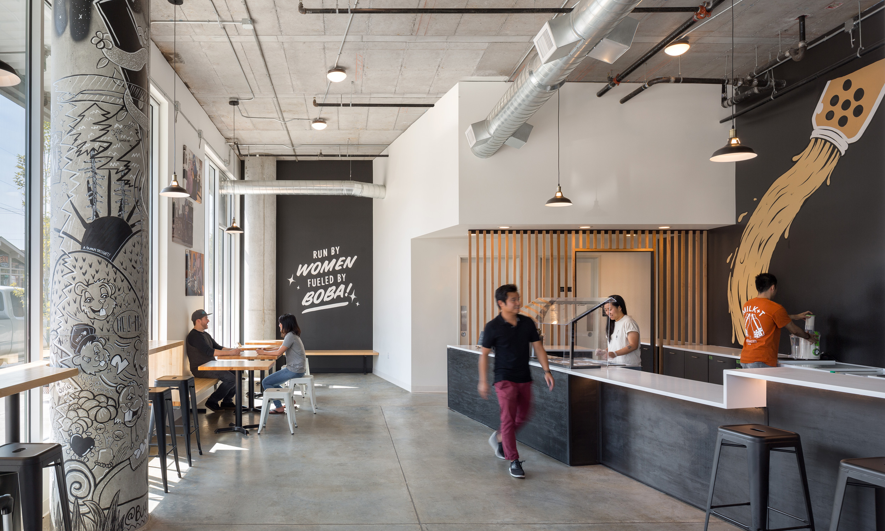
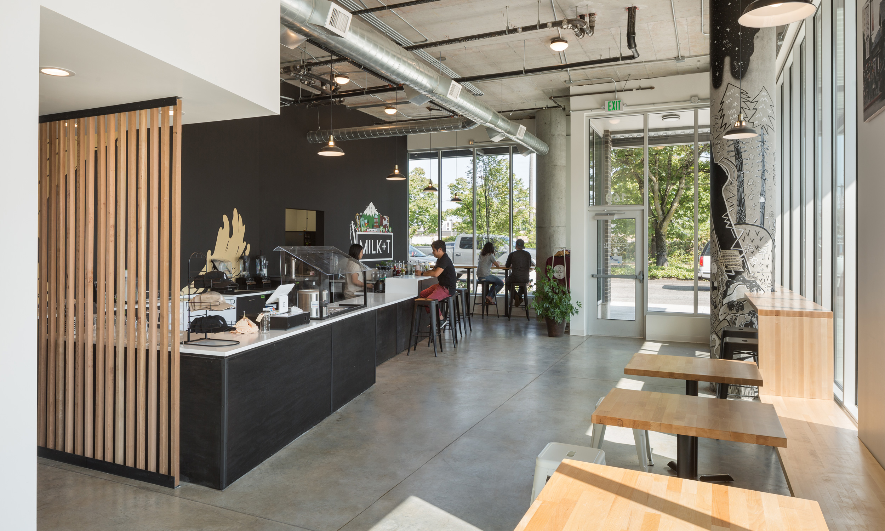
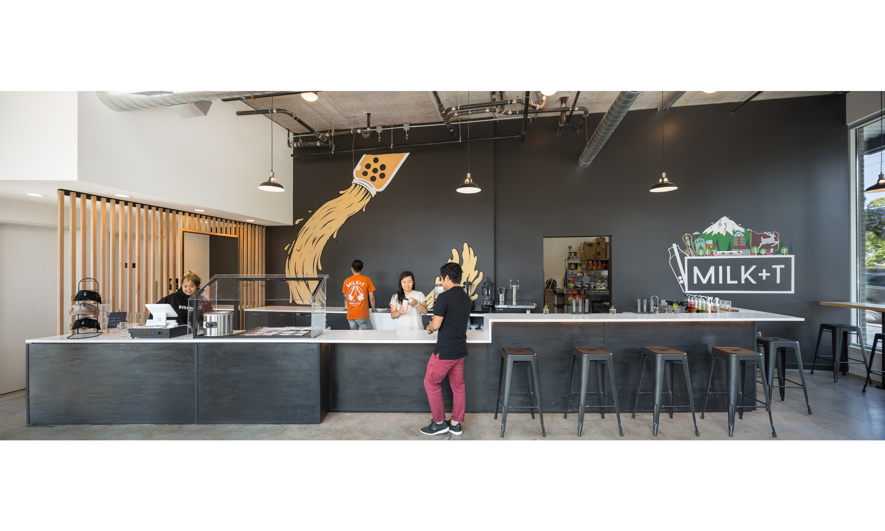
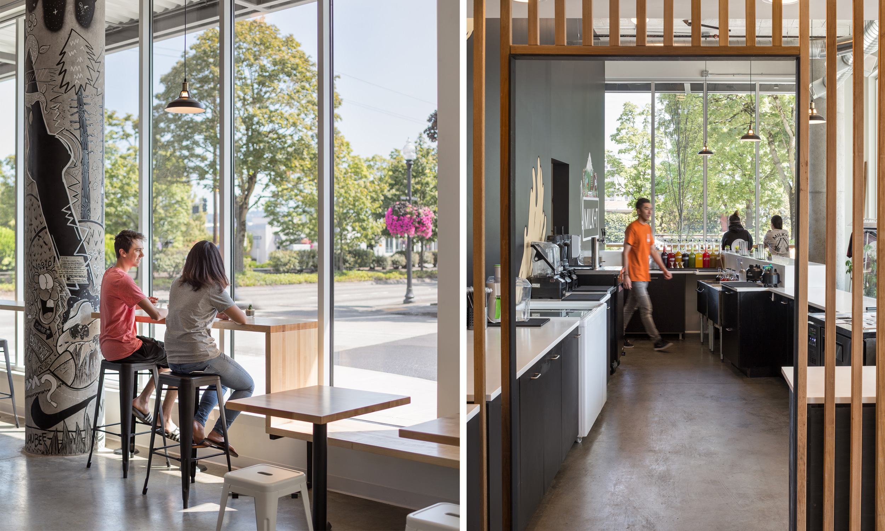
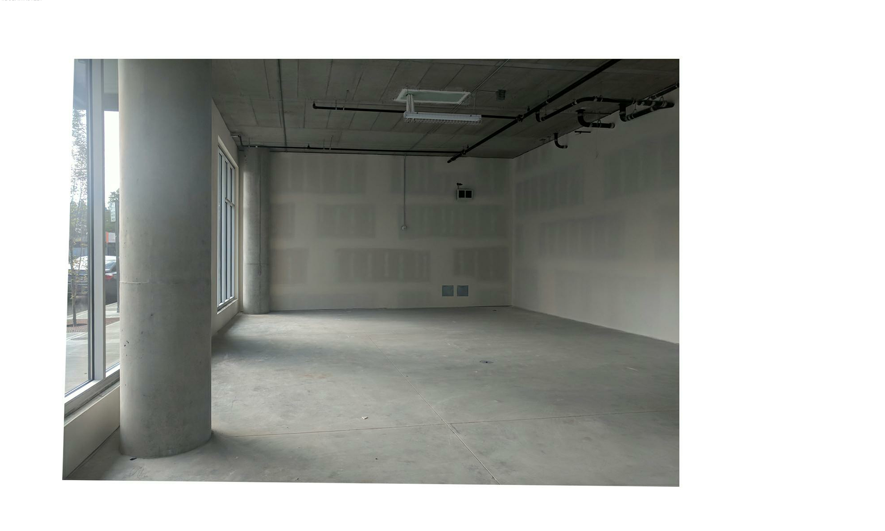
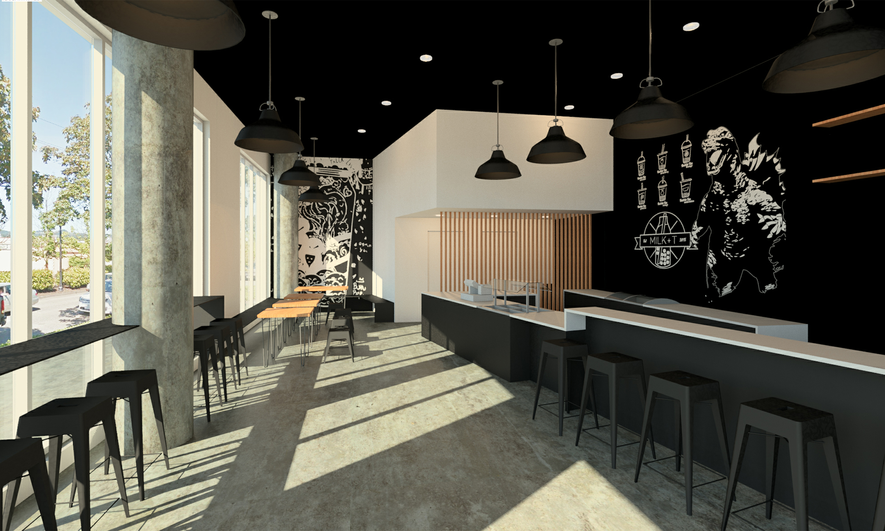
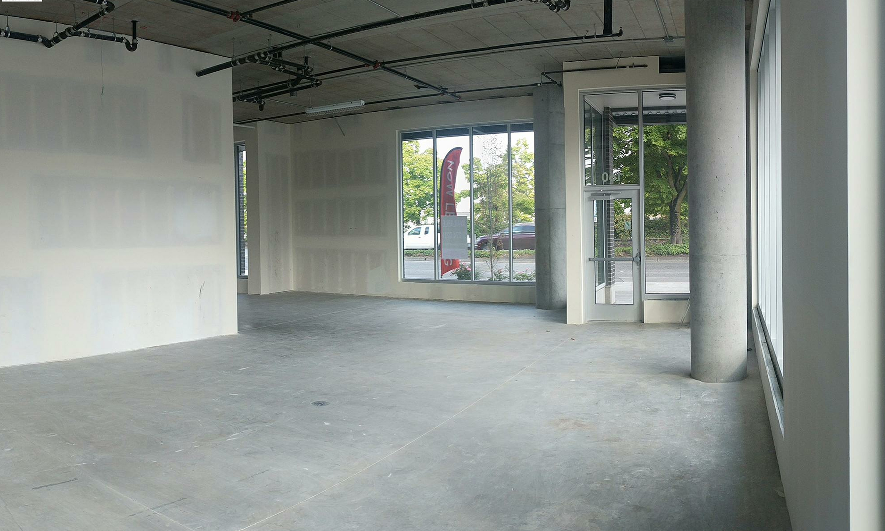

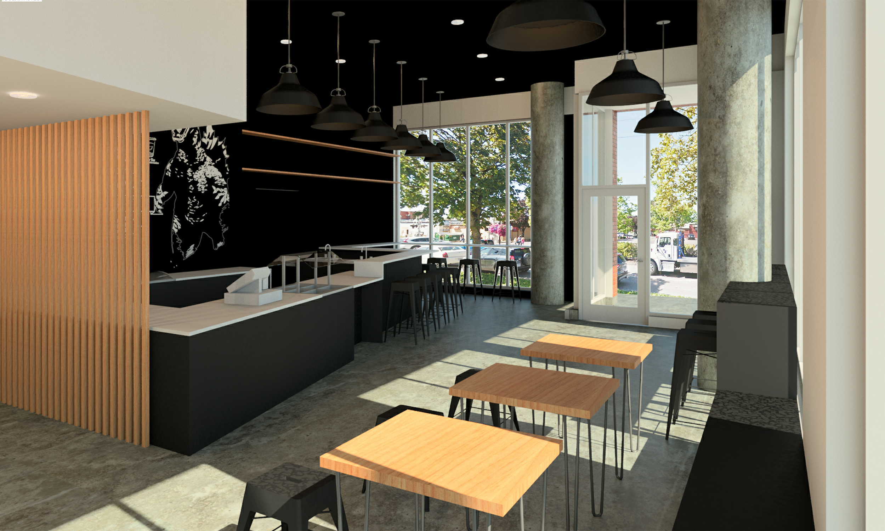




A bold, clean, and modern aesthetic is the driving force behind this interior design for a popular Los Angeles Boba tea cafe, MILK+T's expansion into downtown Beaverton.
We aimed to create a high-end, fully designed customer experience that sets this business apart from other boba cafes in the region. MILK+T hired Propel Studio as architect to design their new commercial tenant interior in an existing mixed use building. Integrating the cafe's branding of white text and line art on a black background was the main driver of the feature walls and details for the casework. Dark steel with contrasting white counter-tops become the sculptural bar area that ties the space together. The angled orientation and folded planes create dynamic movement, drawing visitors from the front door deep into the space. Wood screens and tables made of doug fir, bring a hint of the northwest context into the cafe. Otherwise, an industrial aesthetic prevails, with steel table legs and bar stools, exposed concrete floors, and large metal light fixtures.
Milk+T is an LA business that started as a food truck and has since opened as a brick in mortar store in LA's little Tokyo. This is their first expansion outside of LA and our mixed use commercial design aims to create a brand identity that is both authentic to their origin and it's location in the Pacific Northwest. Local artists will be invited to help activate the space through artwork and music performances. Further, the company looks to create transparency within their products, being open and honest with their ingredients, how they source the products, and ways the work to reduce waste and run a more sustainable business.
For more information about our experience and process as architect on commercial design, please visit this page.
Project Team:
Architect: Propel Studio
Client: MILK+T
Contractor: Deform NW
Photography: Josh Partee
Location:
4545 SW Angel Ave.
Beaverton, OR




