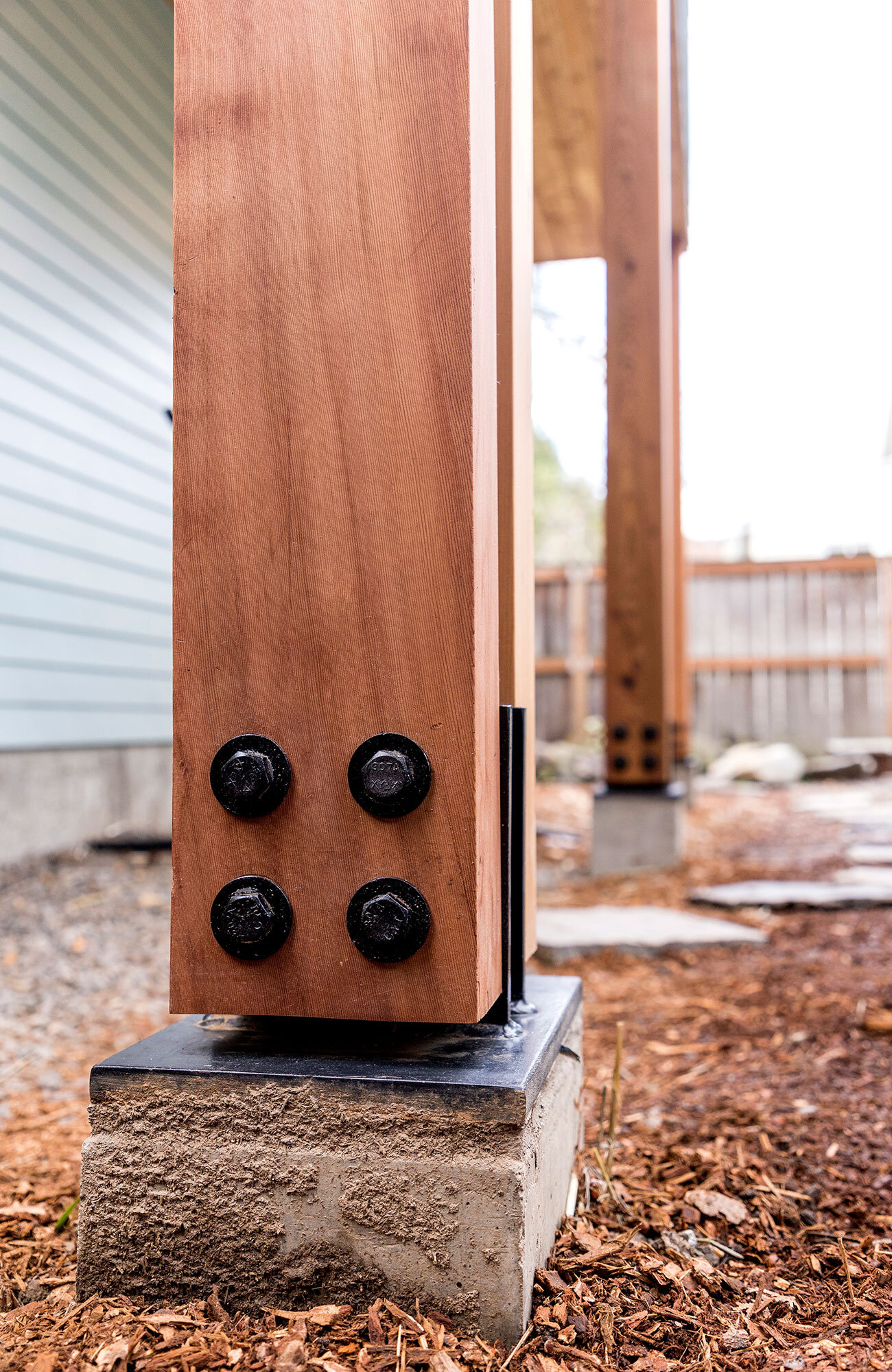The Yamhill ADU
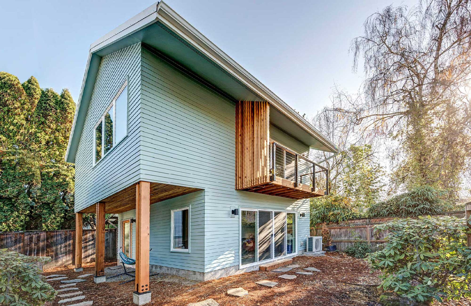
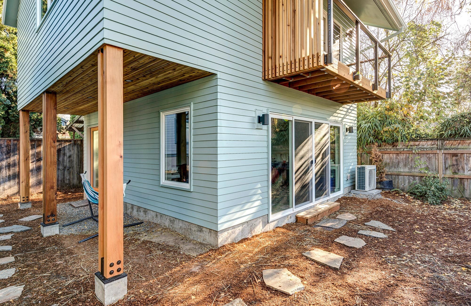
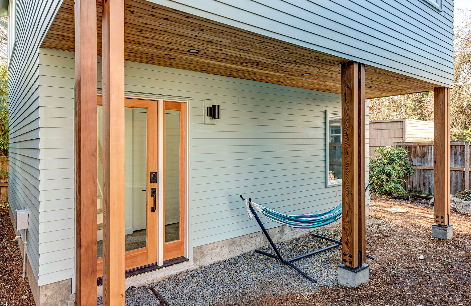
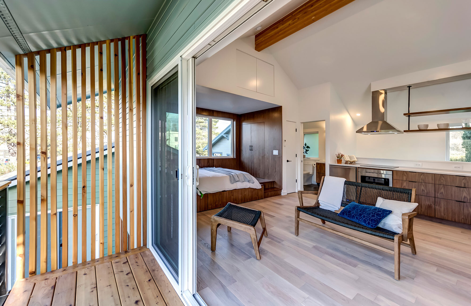
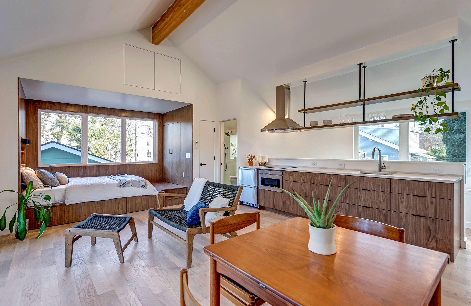
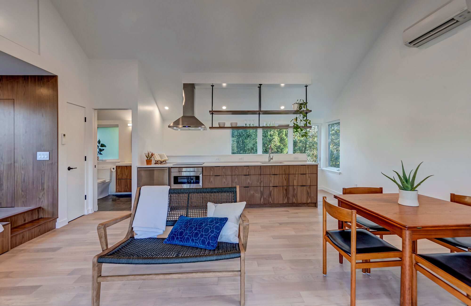
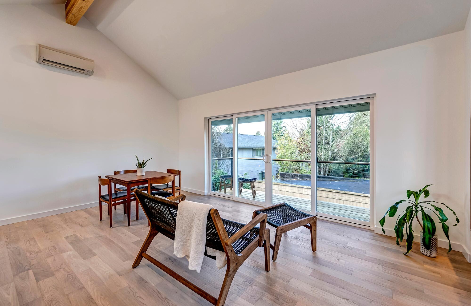
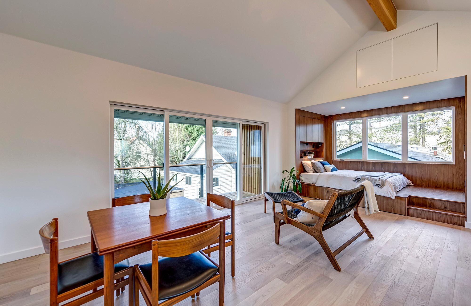
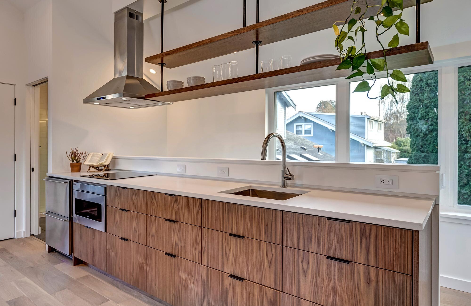
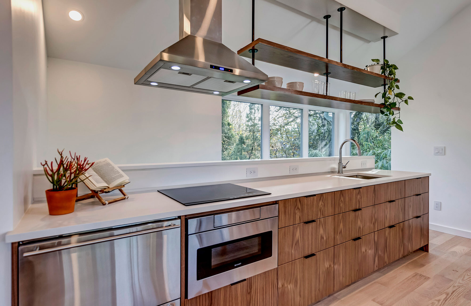
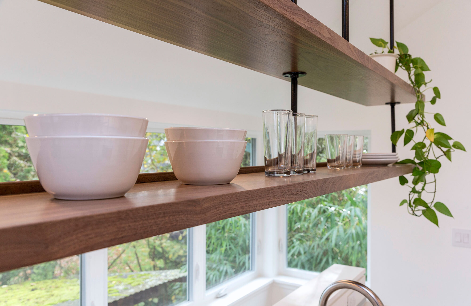
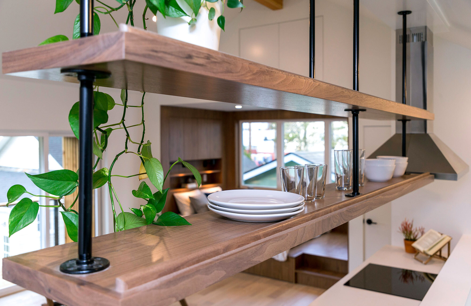
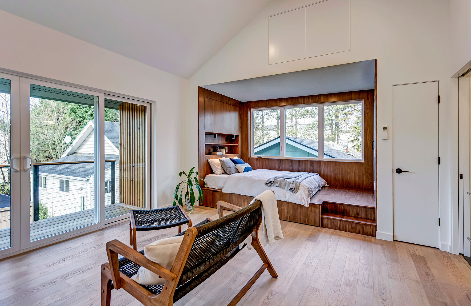
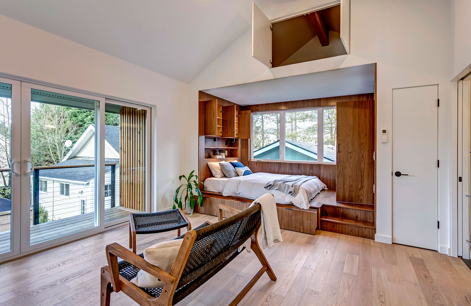
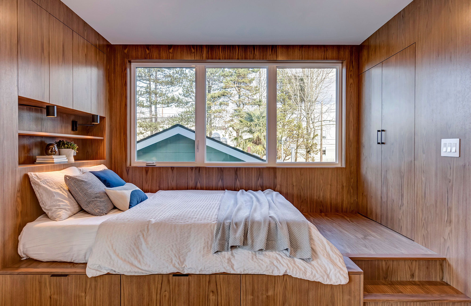
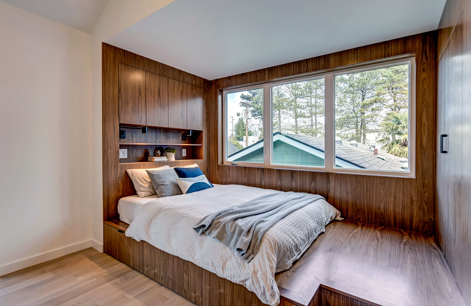
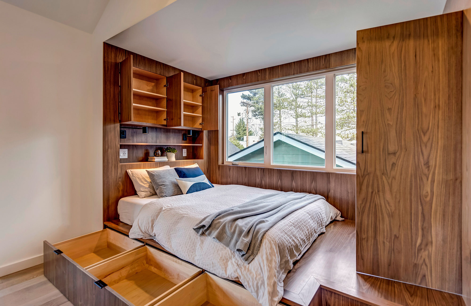
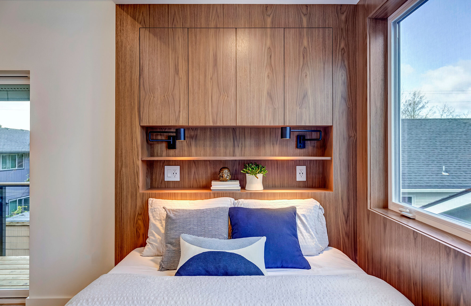
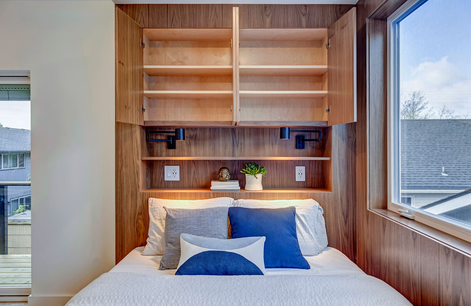
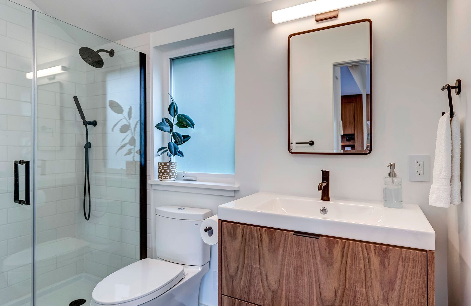
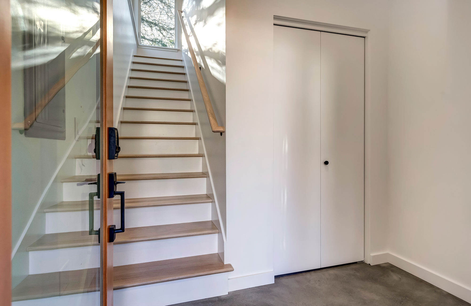
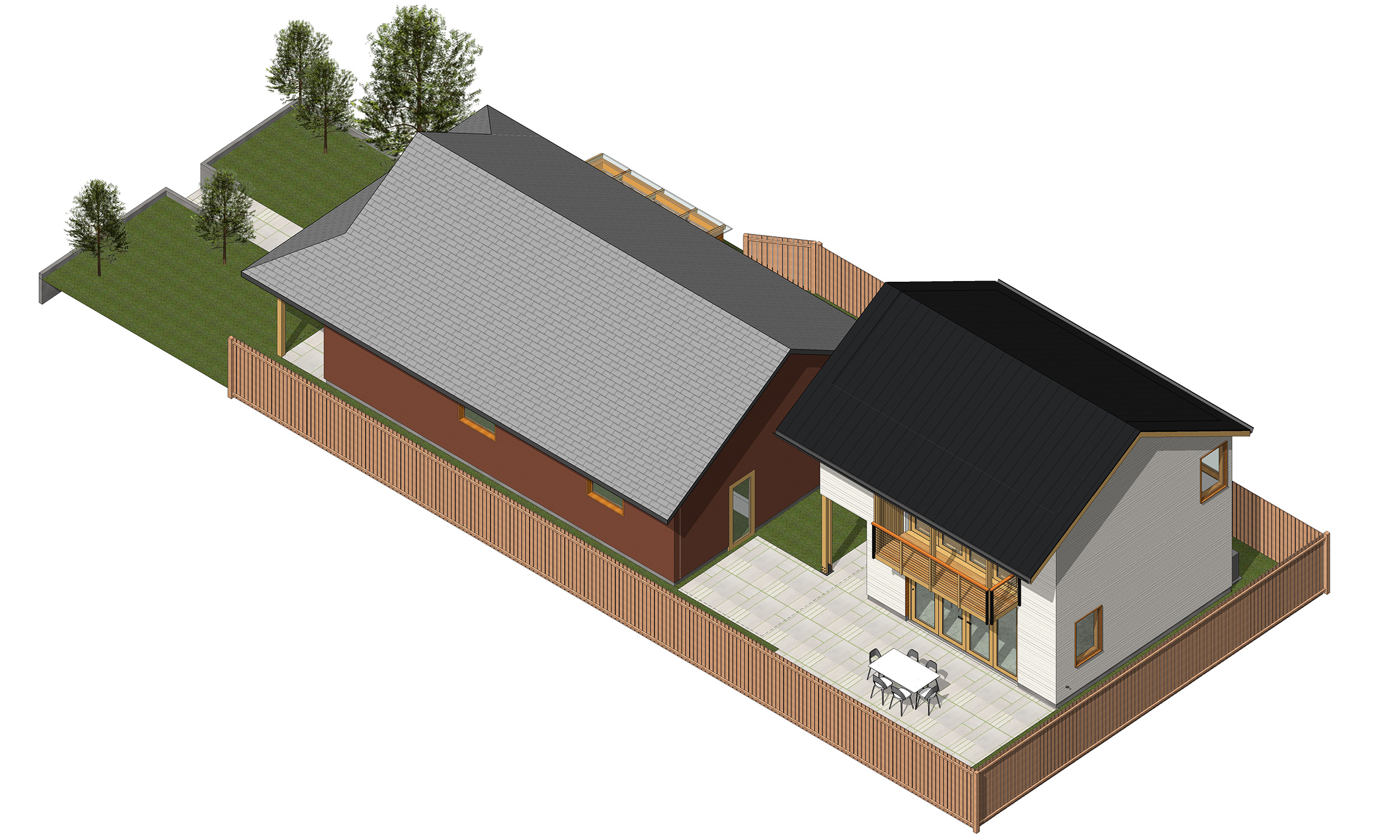
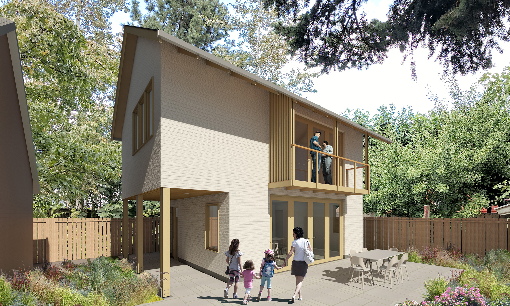
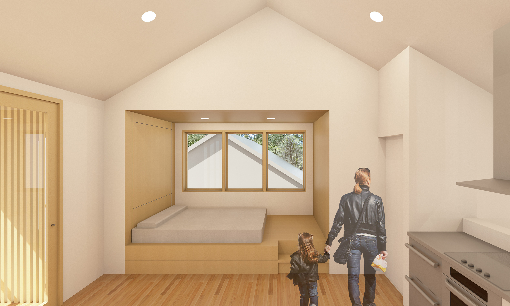
Natural wood highlights are celebrated on the structural columns, overhang soffit, and balcony screen, creating a warm and inviting northwest modern feel.
This accessory structure is unique in that the ADU is located on the second level while the ground level is reserved as a home office and bonus space for the family living in the main house. The ADU is targeted as a place for guest to stay or rented out as a short-term rental.
As with all of our projects, sustainability was a primary goal of the project and we looked for ways to create a efficient and high performance design. The design calls for FSC certified wood, a high efficiency ductless mini-split for the heating/cooling, extended eaves to help regulate heat gain from the summer sun, exposing the ground floor slab to make use of the thermal mass in temperature regulation, and extra insulation where possible.
For more information about our experience and process as architect on ADU design, please visit this page.
Project Team:
Architect: Propel Studio
Structural: Munzing Engineering
Location:
Sunnyside Neighborhood, Portland,Oregon

