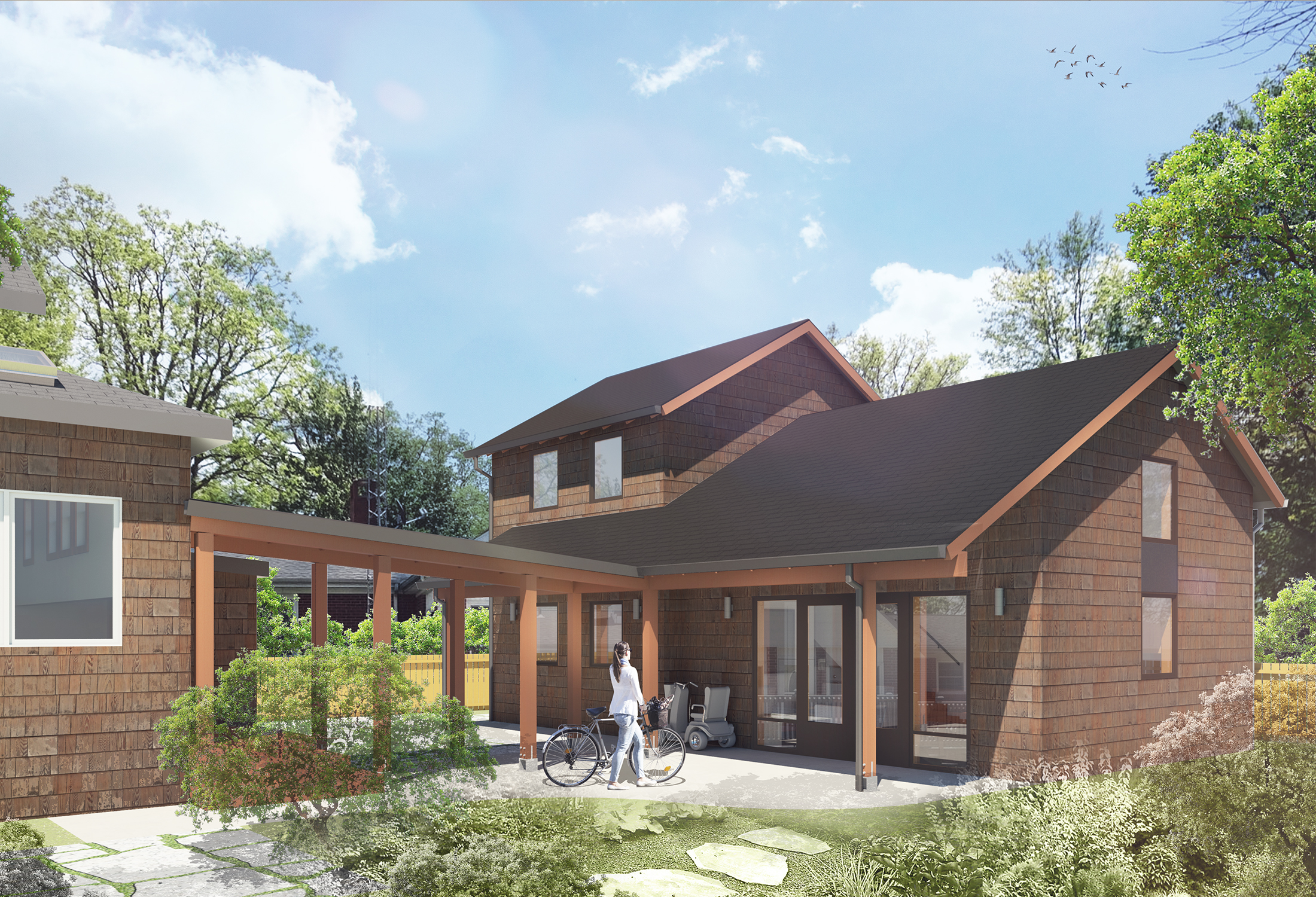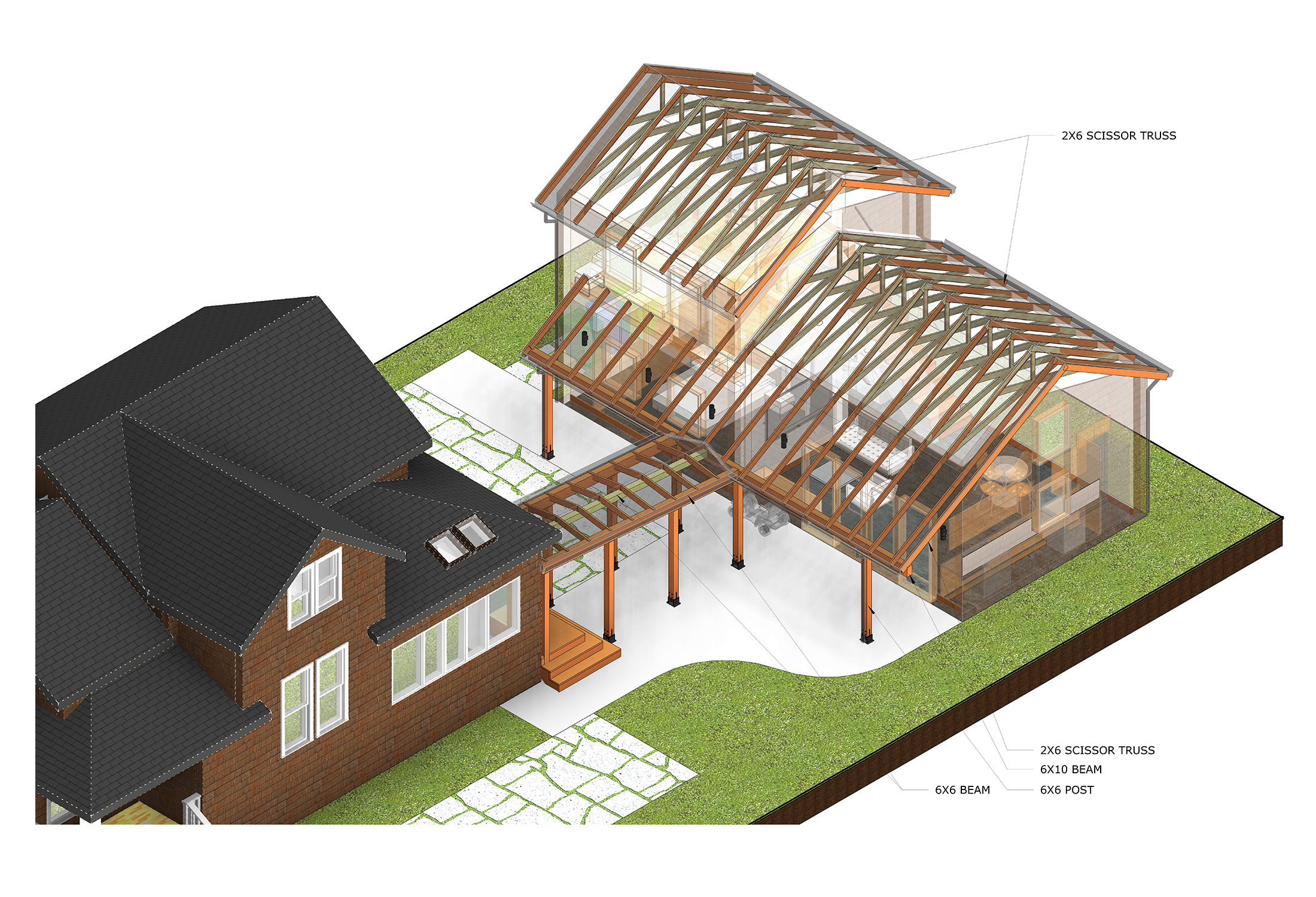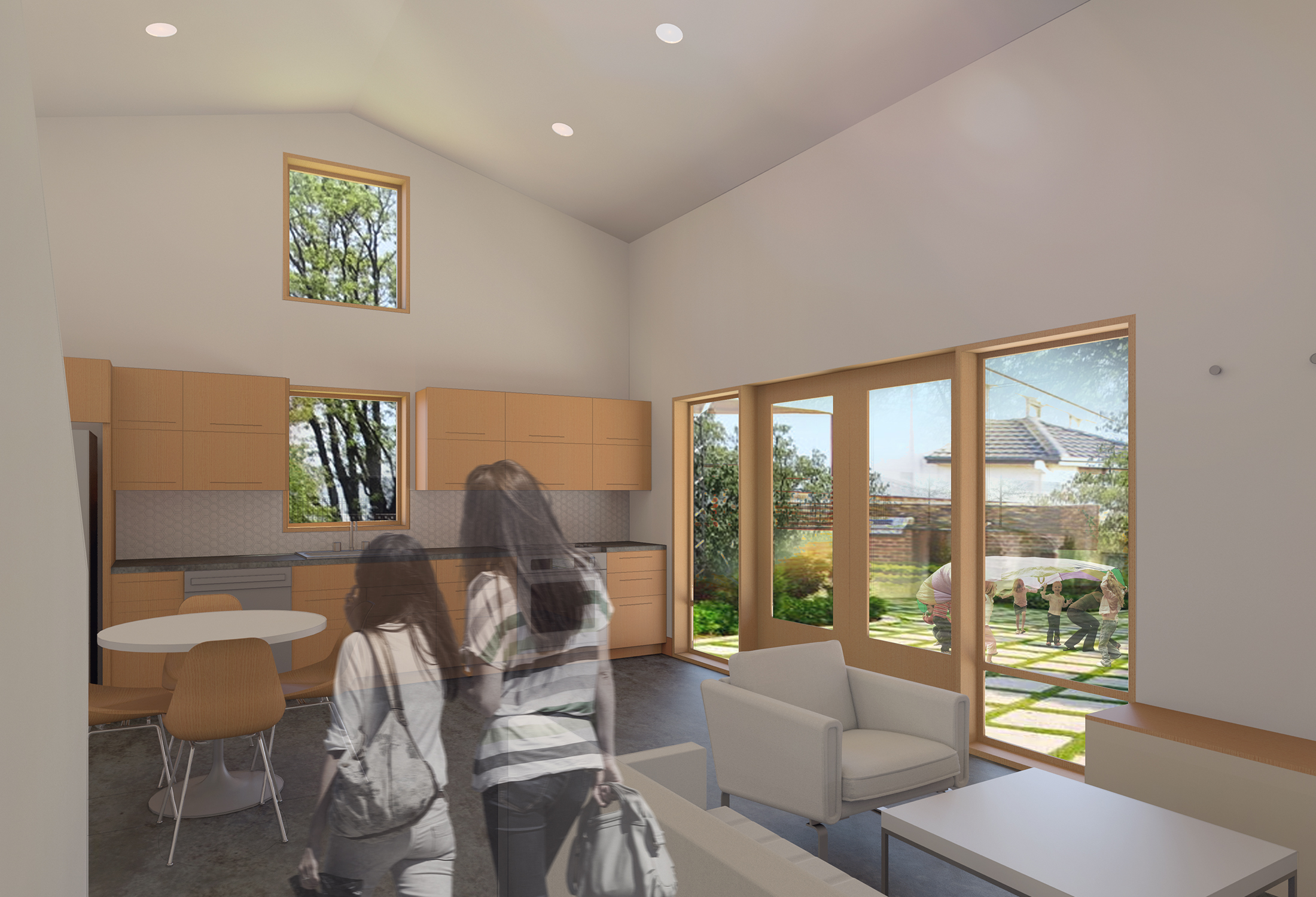The Farmhouse ADU












A farmhouse design with a modern twist.
This new construction, 2 bedroom accessory dwelling unit is located in Portland’s Woodstock Neighborhood. The ADU is attached to an existing traditional farmhouse via a covered breezeway. The design represents the traditional regional farm vernacular including cedar siding, shingle roofing, and shed forms.
Passive solar design principles are incorporated to obtain maximum winter heat gain and summer cooling. A deep soffit overhangs the facade, shading the windows and French entry doors from high angled summer sun, reducing heat gain in the summer months. Operable windows allow for cross ventilation.
The ADU also a high efficiency building envelope, FSC certified wood products, an energy efficient mini-split mechanical system, high efficiency LED lighting, occupancy controlled ventilation, and low or zero VOC/ Formaldehyde products selected throughout. The open Living/Dining/Kitchen "great room" faces west with a window wall and full glass french doors overlooking the patio and garden. The slab on grade construction offers barrier free ADA accessibility throughout the unit.
For more information about our experience and process as architect on ADU design, please visit this page.
Credit
Architect: Propel Studio
Photos: Carlos Rafael
Location
Portland, Oregon
Woodstock Neighborhood




