The Shift ADU
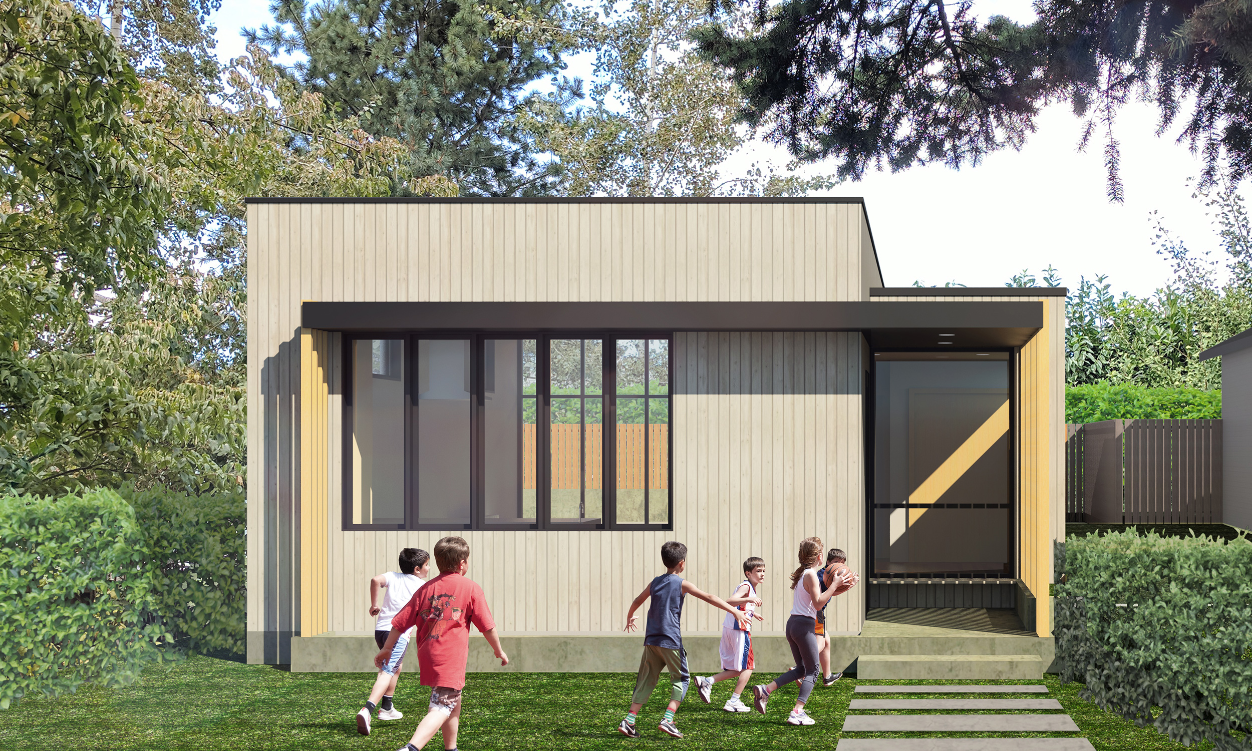
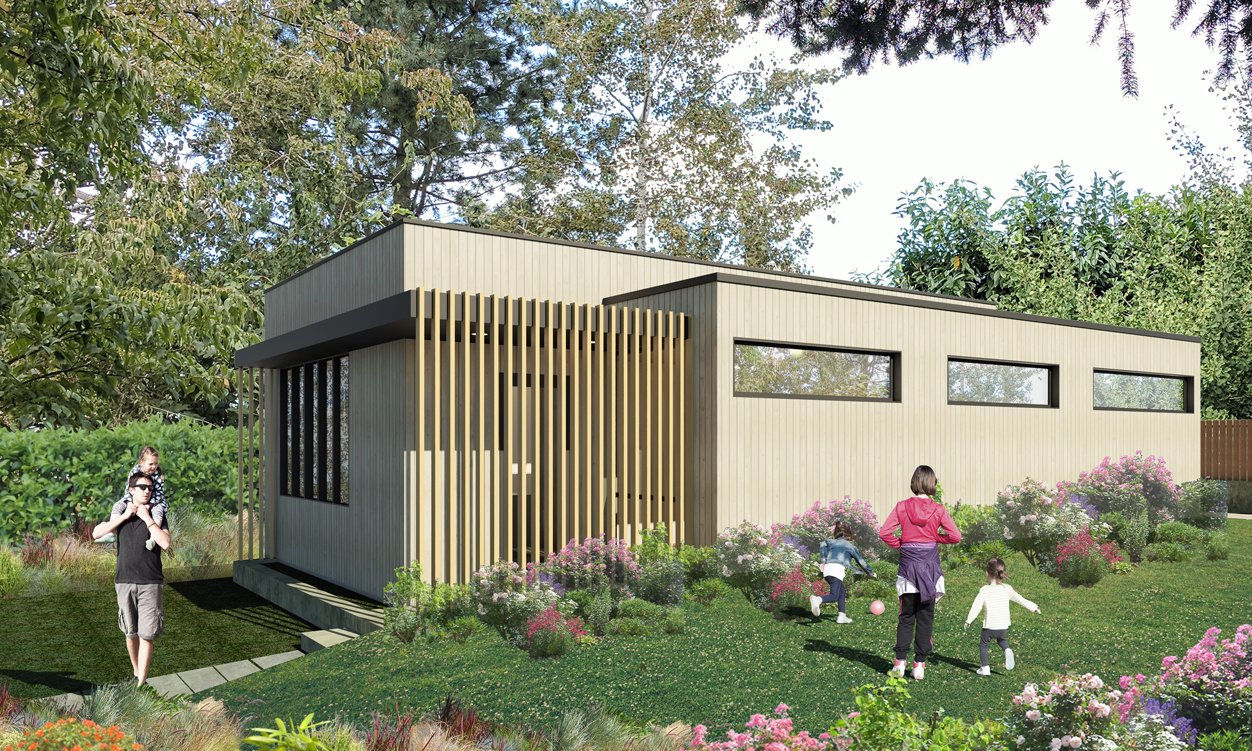
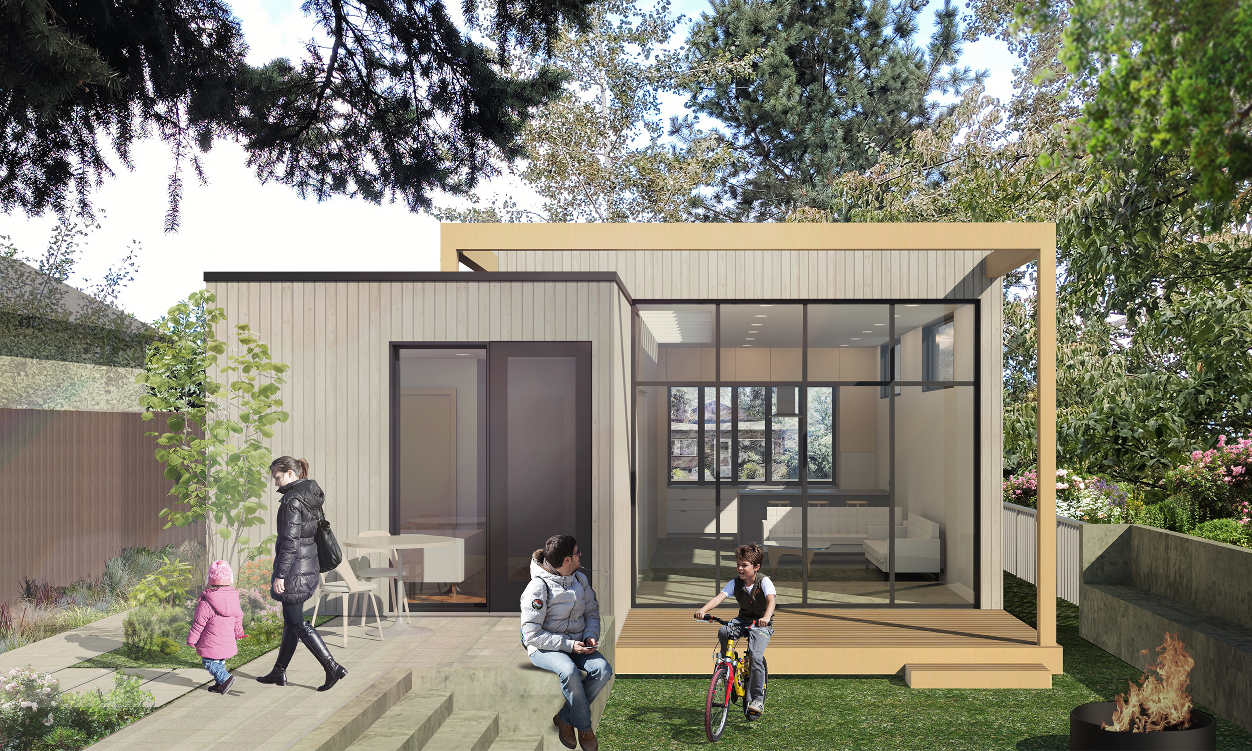
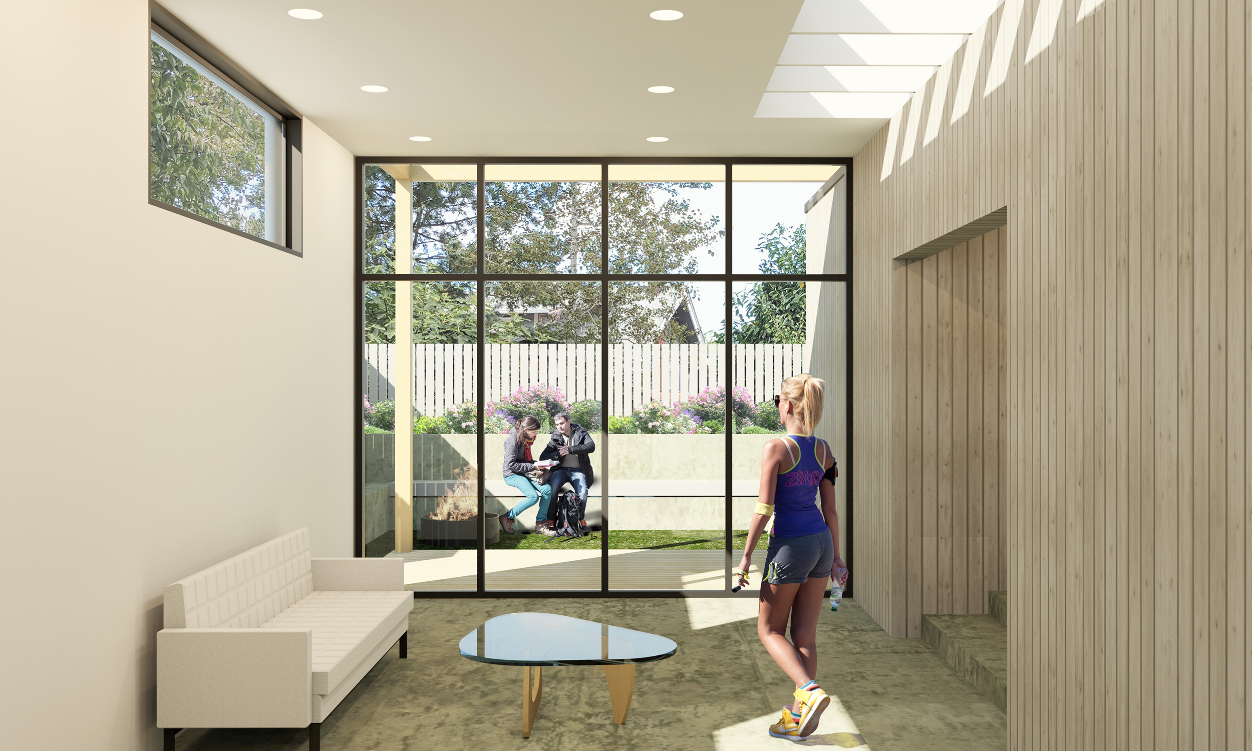
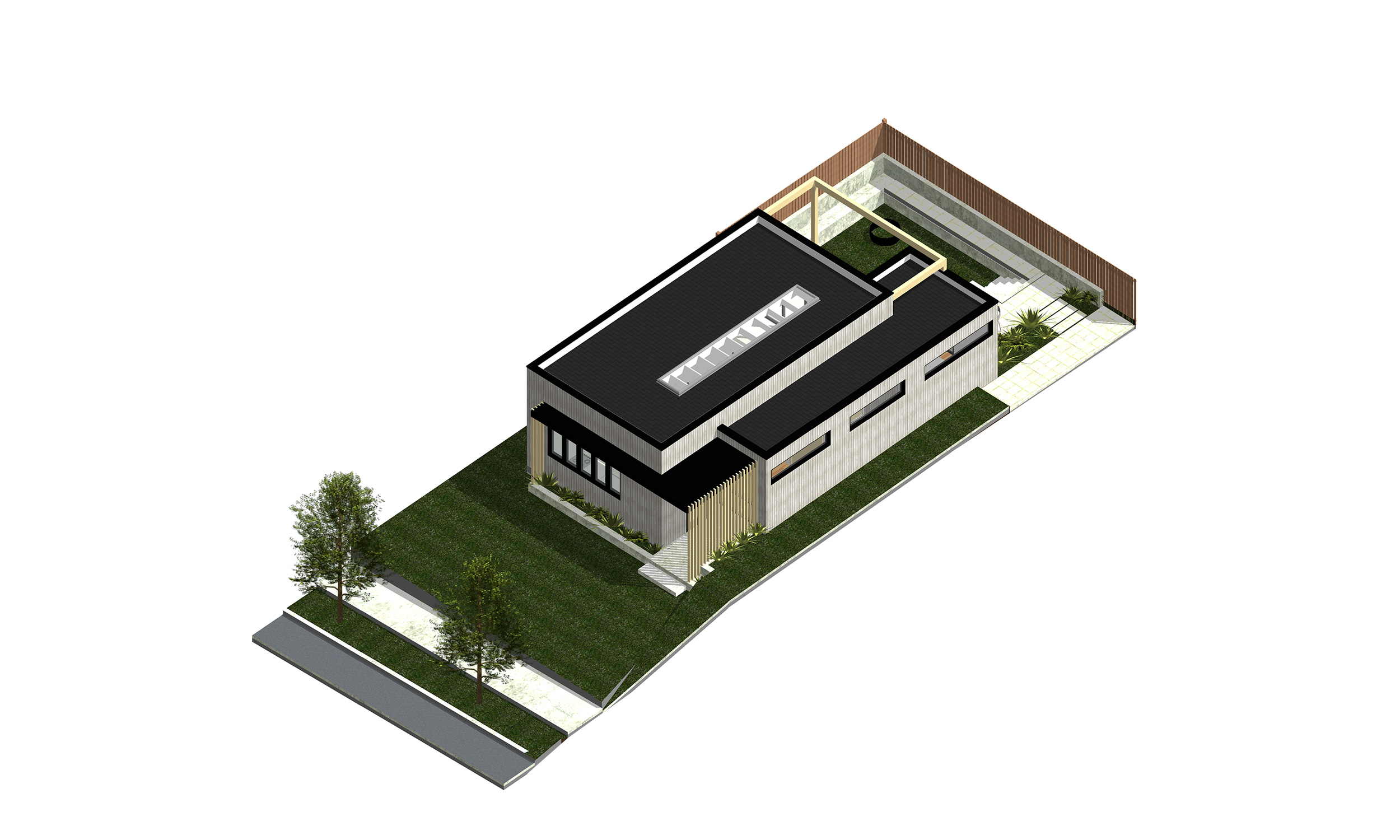

A minimal design with a scandinavian modern feel, this project squeezes two bedrooms and an open Kitchen/Living/Dining great room into a compact residential site.
Located a few train stops south of Seattle’s city center, this elegant but small home lives larger than it’s compact footprint. With two full bedrooms the home offers the couple moving in ample space with a home office/guest room. The main living area is a lofty open room that combines the Kitchen Living and Dining areas with large windows and sliding glass doors that open to the surroundings. To make the space feel as bring and open as possible, clerestory windows as well as a large skylight bring in abundant natural light. Siding consists of white-washed cedar, and dark gray metal accents unify the design. Wood screens and exposed structure add some privacy while adding some delicate details to the project. The living spaces flow outdoors to a large deck, sunken garden with fire pit, and elevated patio off the master bedroom.
For more information about our experience and process as architect on ADU design, please visit this page.
Project Team:
Architect: Propel Studio
Location:
Rainier Valley Neighborhood
Seattle, Washington




