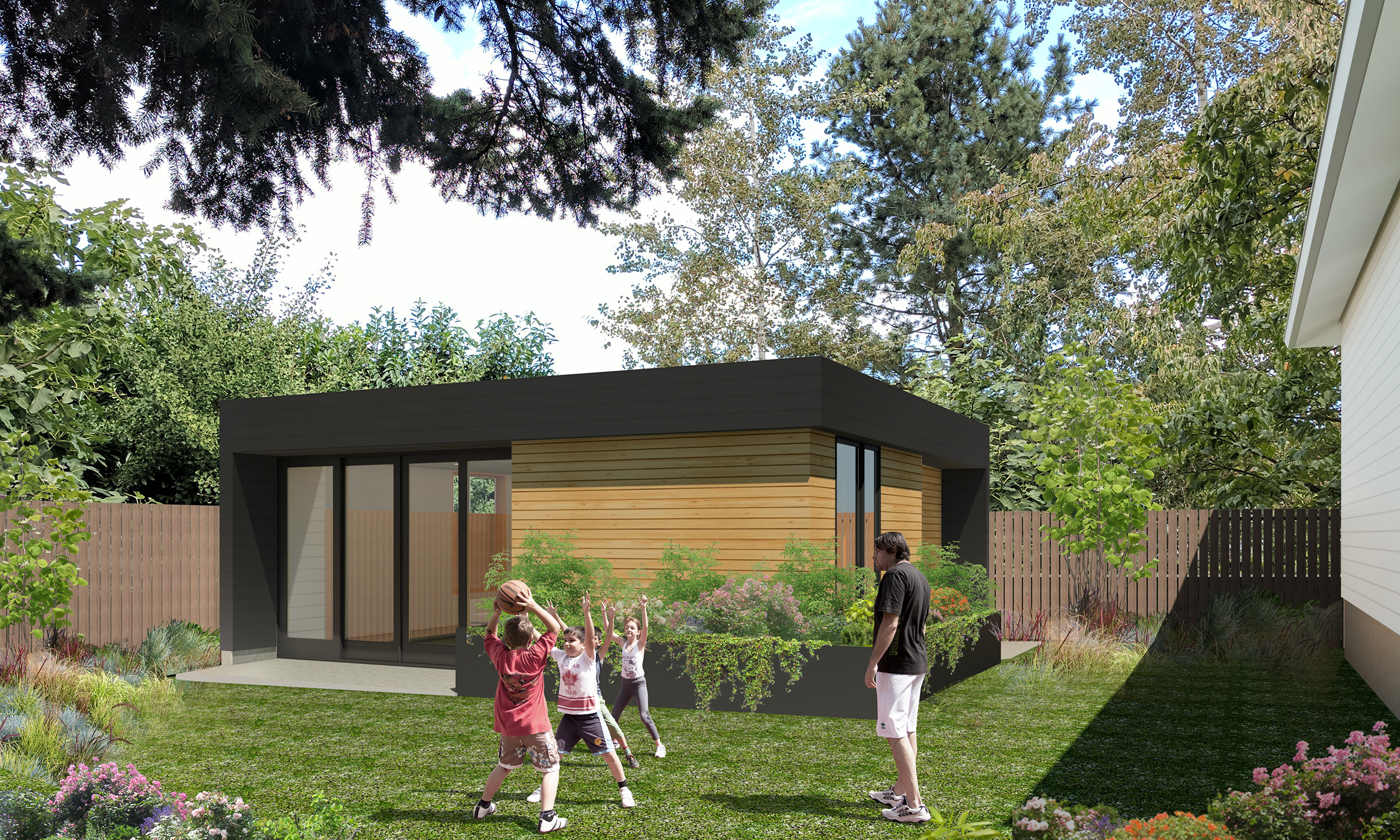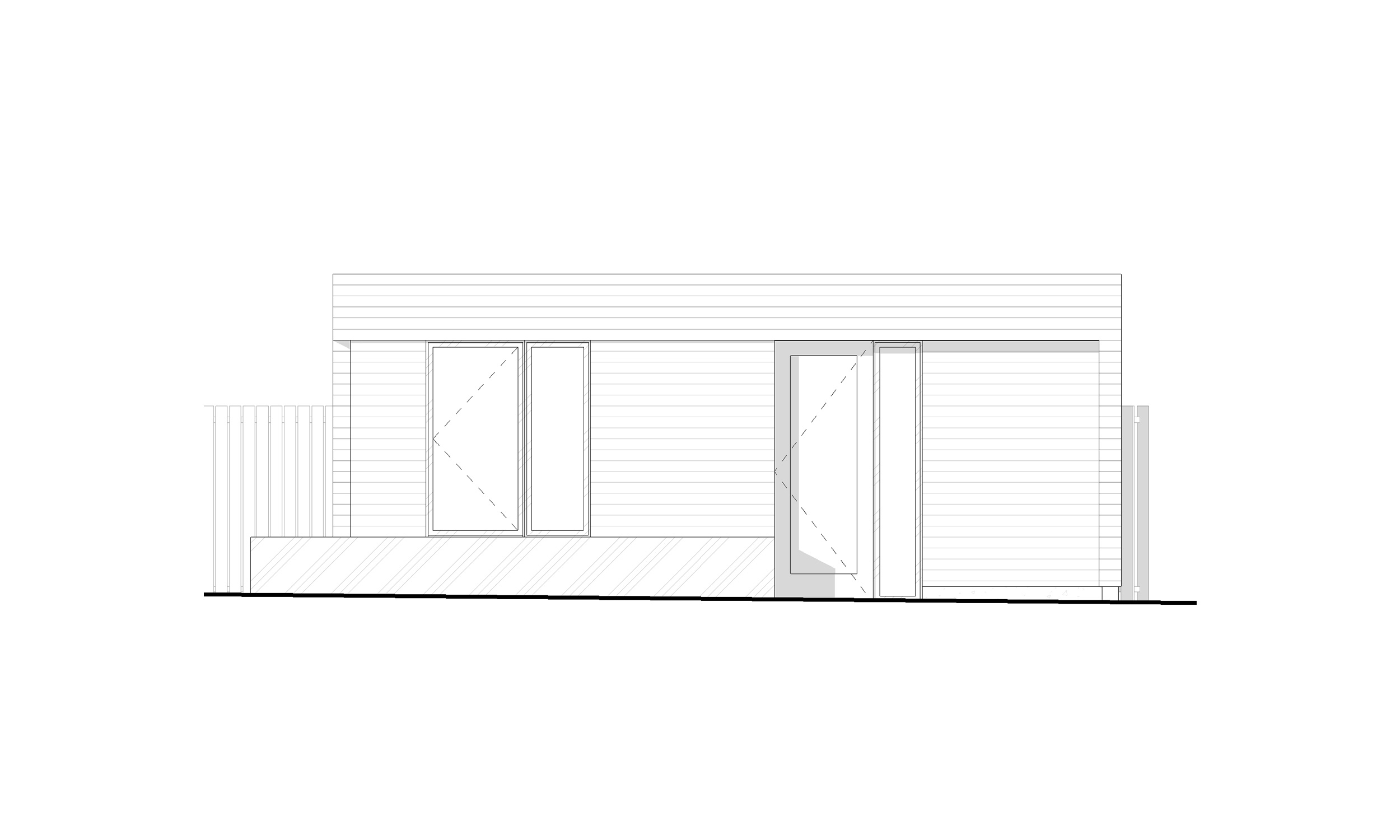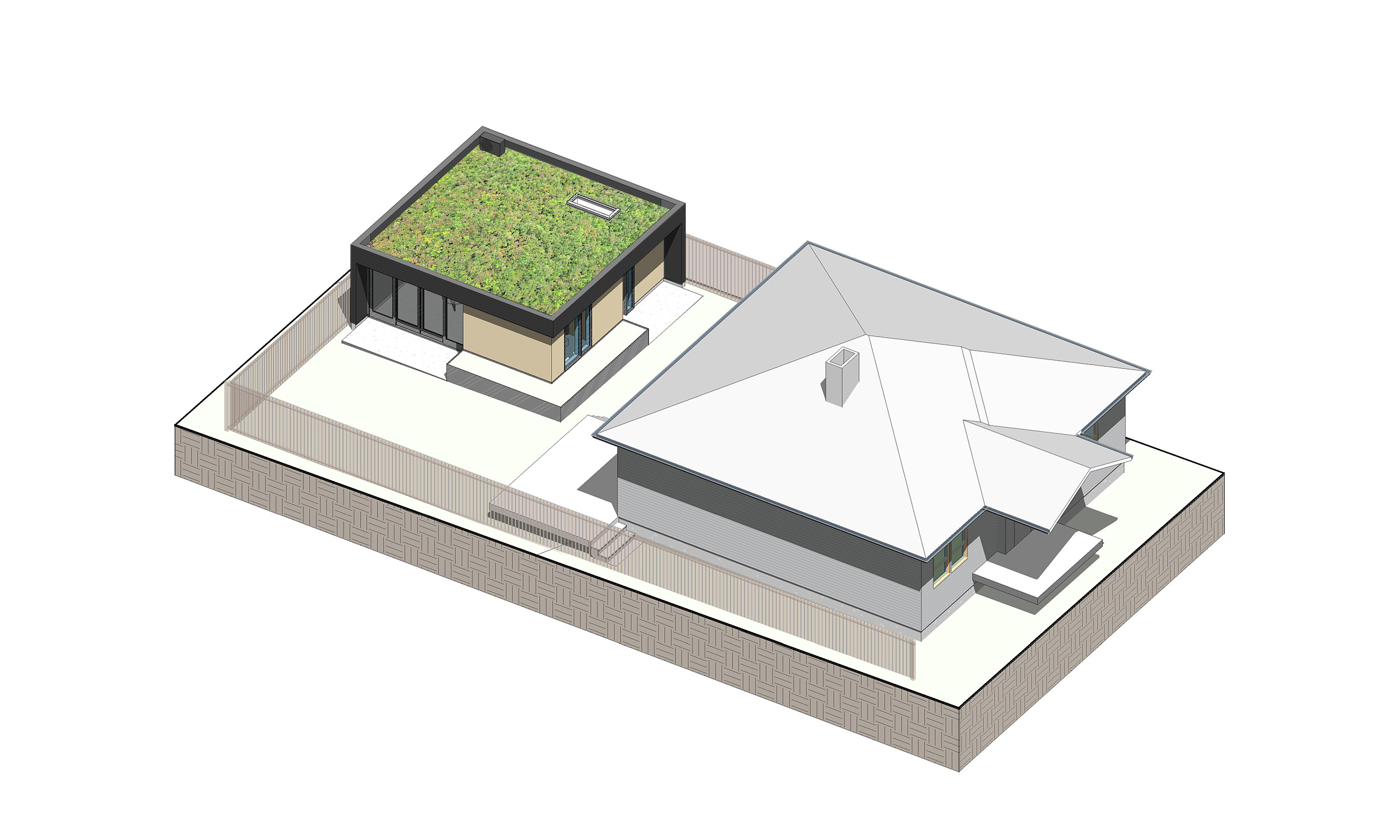The Eco ADU






Simplicity was the driving force with this design - creating a great space to live while minimizing the size of the ADU and making it as eco focused as possible.
Finding simple and elegant solutions to building a modest home, keeping the project on budget, and making it as eco friendly as possible was what our design team was tasked with. To achieve this, we created a compact floor plan that allowed us to tuck that ADU into the side setbacks and against the alley in the rear of the yard. This preserves open yard space for gardening and family gatherings. We incorporated a green roof to provide habitat and decrease peak storm water runoff while adding longevity to the roof. Extra insulated walls and roof create a more comfortable indoor environment while decreasing energy consumption. Low-flow water fixtures were specified throughout the project and FSC certified lumber is specified for the framing and siding materials. We contrasted the light airy interior that is filled with natural light, with a dark exterior that allows the building to visually recede into the surroundings. Large built-in planters help blend the structure into the garden while bringing down its scale and presence in the yard.
For more information about our experience and process as architect on ADU design, please visit this page.
Project Team
Architect - Propel Studio
Engineering - Munzing Structural
Location
Concordia Neighborhood, Portland,Oregon




