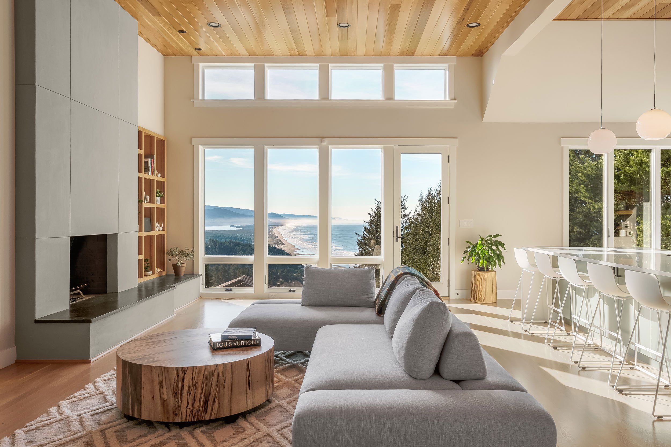
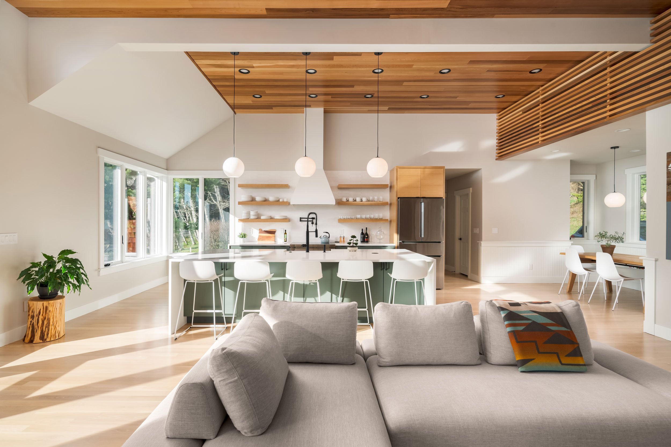
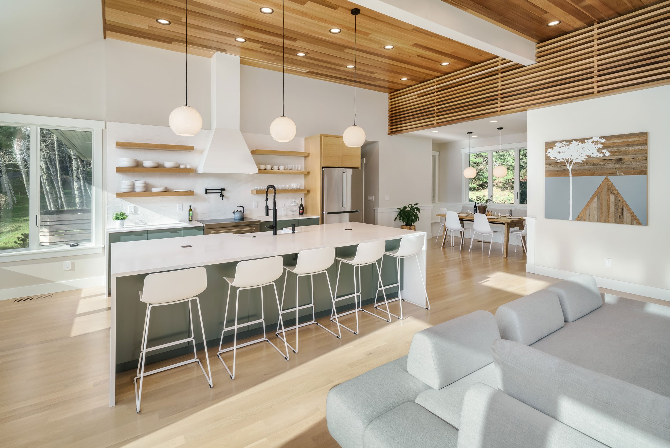

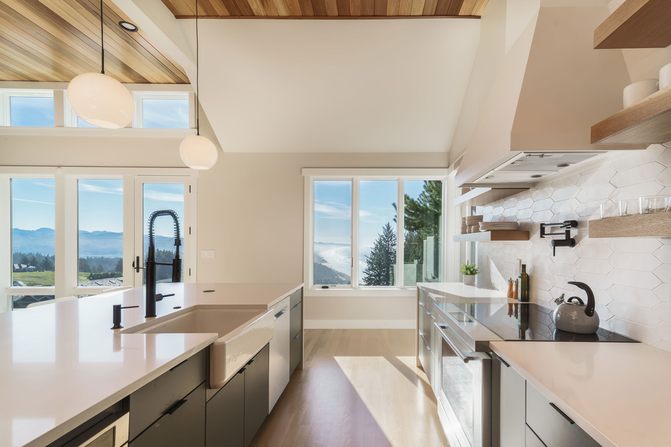
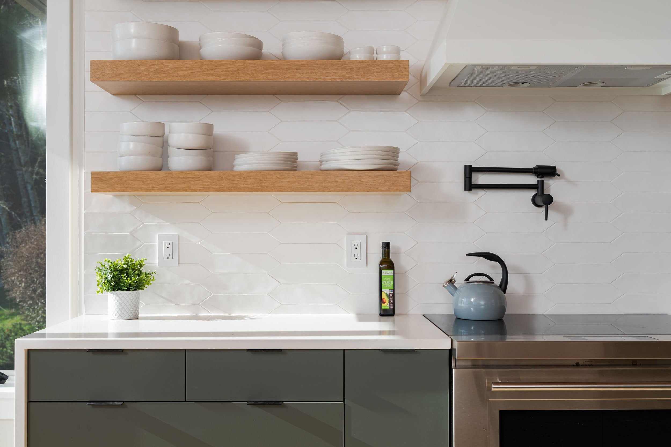

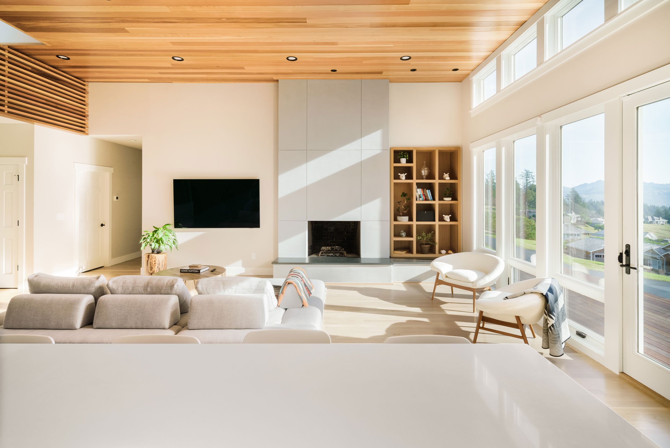
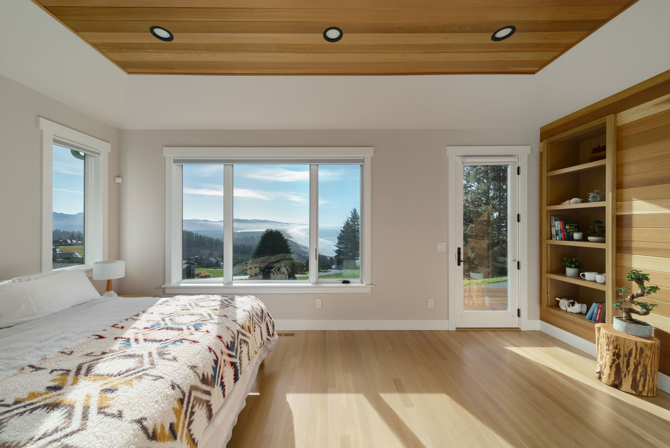

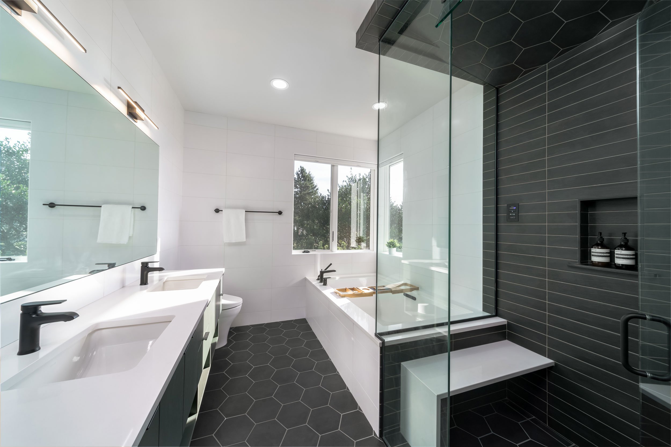

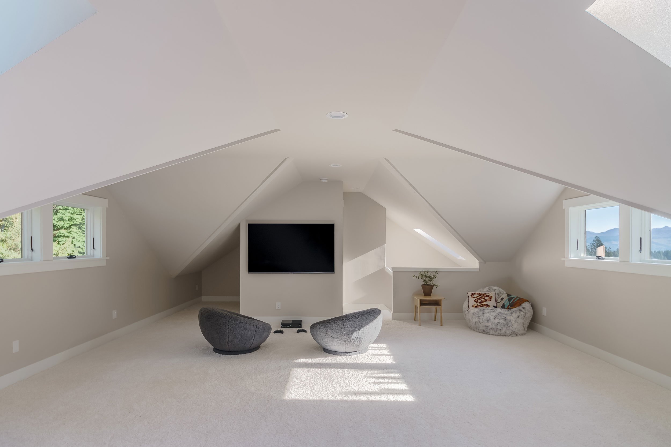
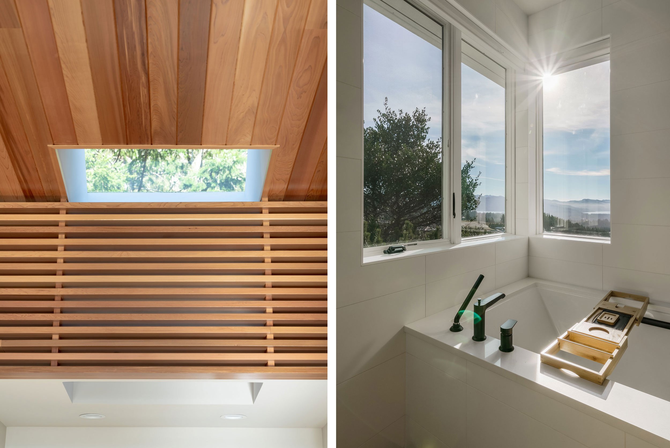
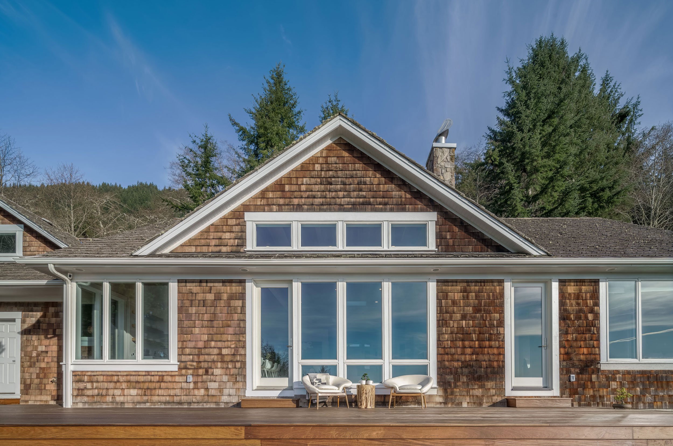
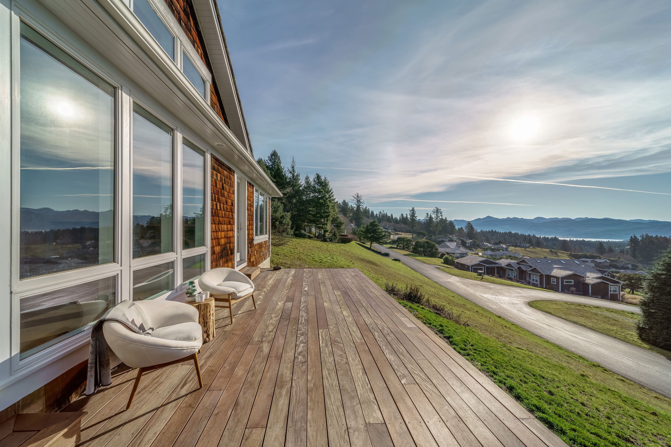
Manzanita Beach House Remodel
A dated beach house in Manzanita, Oregon receives a whole-house remodel to expand interior space & comfort with a refreshed, modern look.
Capitalizing on its beautiful site overlooking Manzanita Beach, our design approach was to brighten up the dated, dark interior and open up the spaces to take advantage of the views and natural surroundings.
A previous outdated rustic stone fireplace and dark stained trim was replaced with smooth plaster and white trim throughout. A new exterior door connects the expanded primary bedroom to the enlarged exterior deck. We studied the layout and relationship of the originally isolated and cramped kitchen, ultimately deciding to raise the ceiling and combine the kitchen with the existing living room to become a single multi-functional great room for living and hosting guests.
New details including cedar ceilings, fixtures & finishes, white trim & refinished wood flooring emanate a bright, fresh, & modern look. The original exterior deck was replaced with long lasting Ipe decking. New modern casework updates the kitchen, each bathroom, and provides storage adjacent to the fireplace.
For more information about our experience and process as architect on custom homes & residential design, please visit this page.
Project Team
Architect: Propel Studio
Project Data
2,800 sf remodel
4 bed, 4 bath
Location
Manzanita, Oregon




