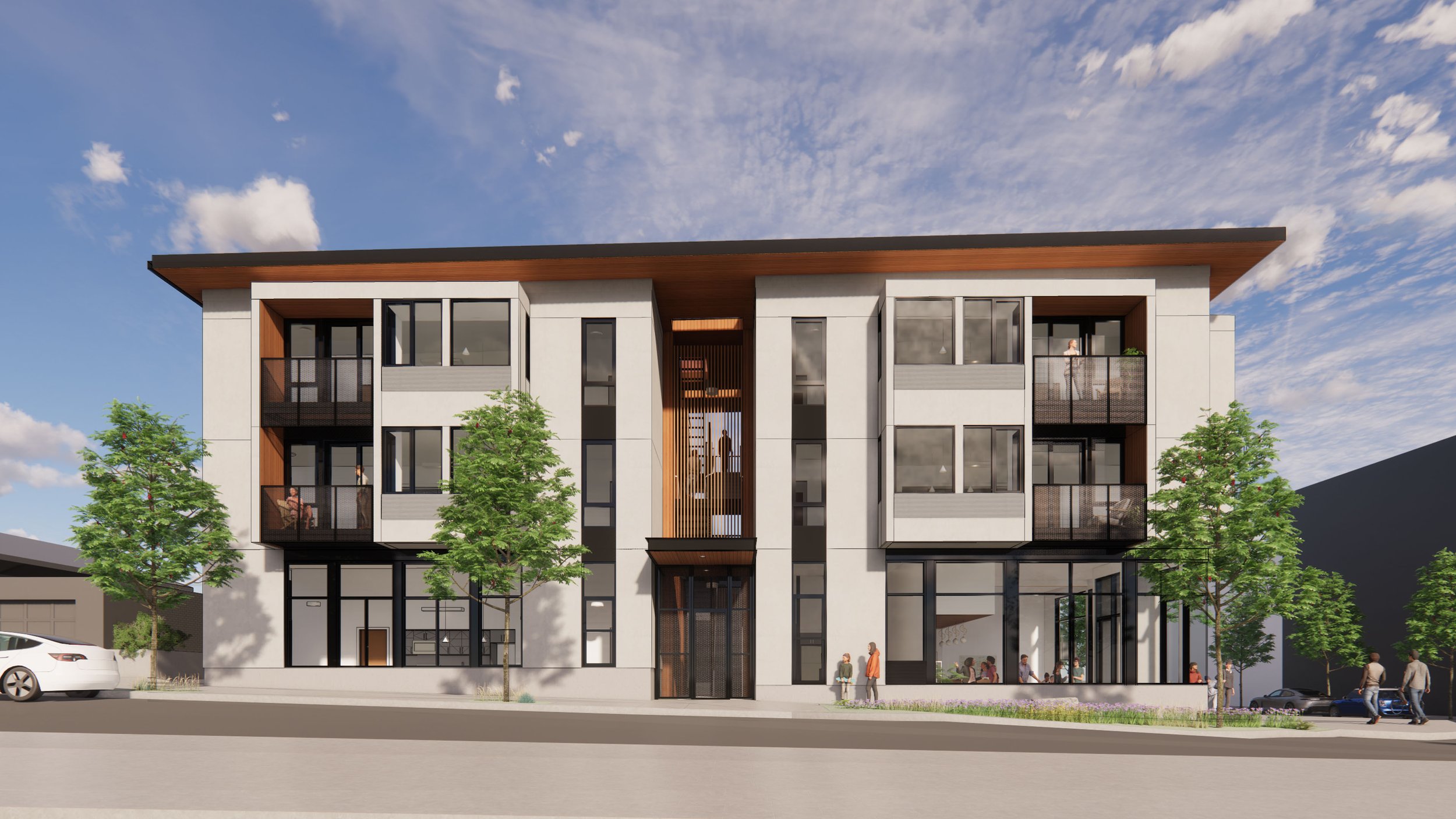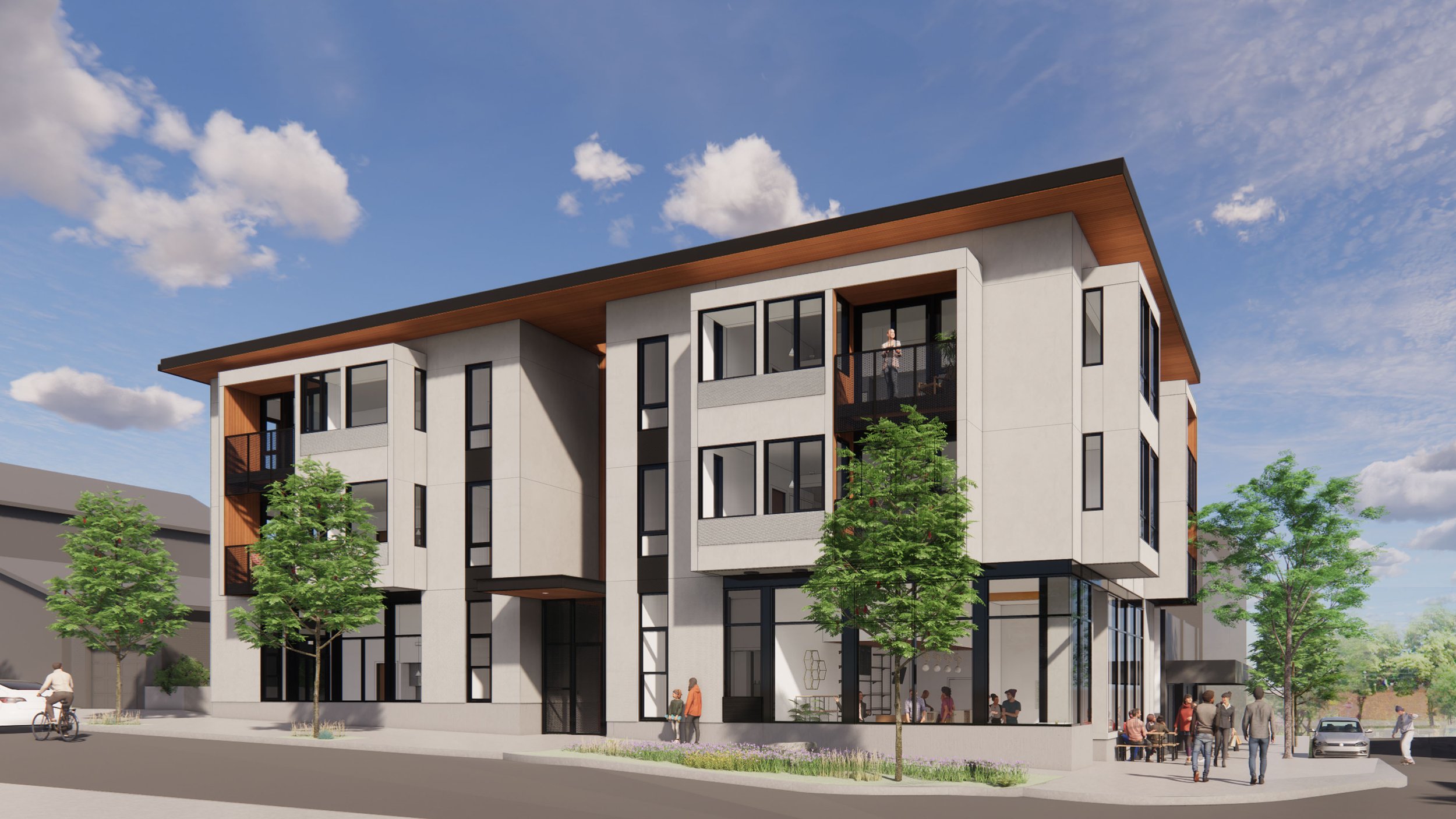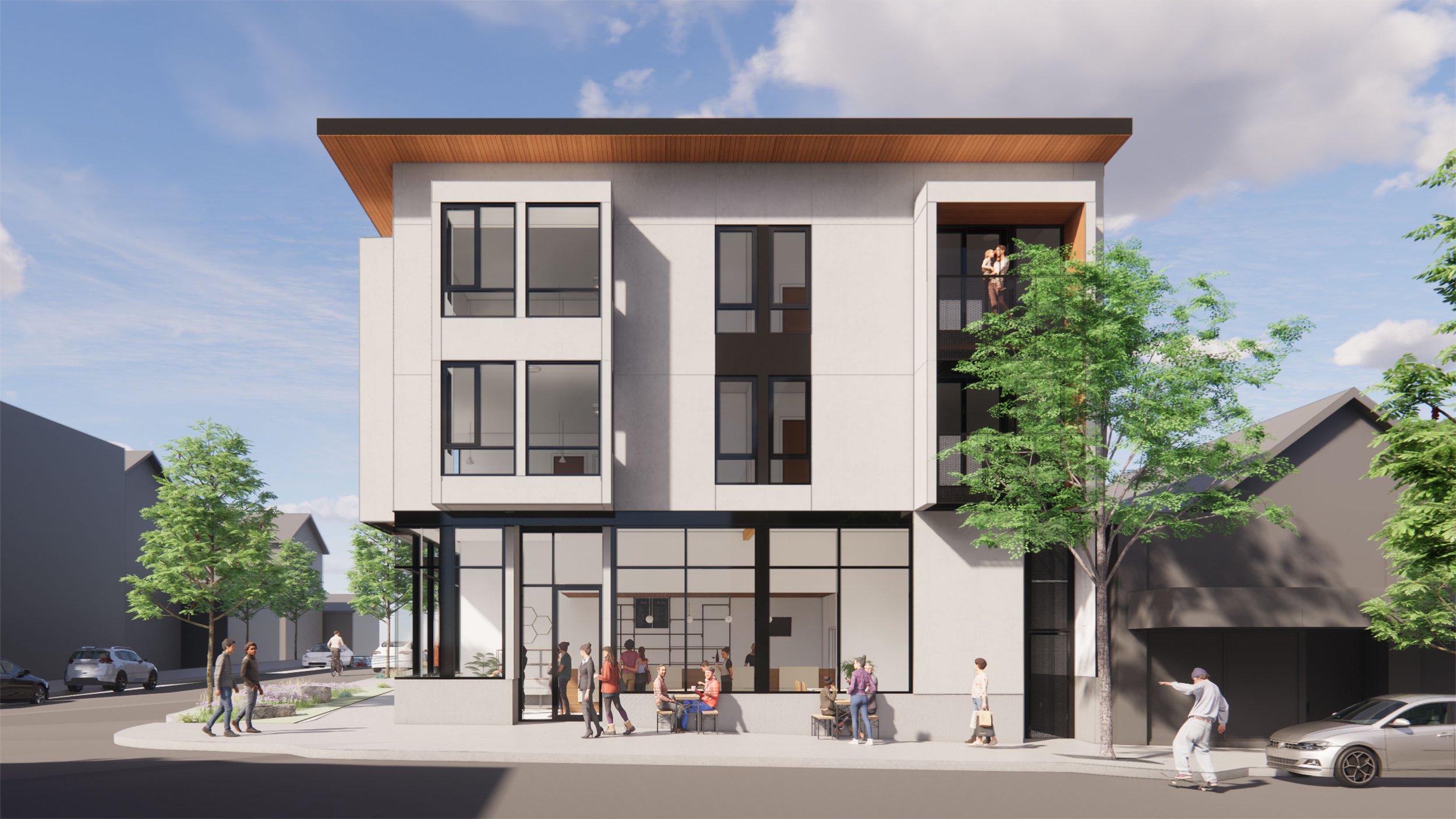Division Mixed-Use Apartments



Division Mixed-Use Apartments are a pair of upcoming buildings consisting of mostly 2-bedroom units in the vibrant Richmond Neighborhood of SE Portland.
Each building is 3-stories of wood-frame construction and offers (10) 2-bedroom apartment homes and a studio on a 50’x100’ lot. These new multifamily buildings will bring needed housing to this area while the retail space on Division will activate and bring continuity to the streetscape. The project maximizes daylight and views with balconies provided to each upper level unit and a unique open-air covered central stairway.
The exterior design of the building utilizes a palette of hard troweled stucco, western red cedar accents, and dark framed window and metal elements. The covered central stairway and railings are wrapped with decorative finish carpentry of locally sourced wood. A large planter provides a lush landscape element while managing stormwater.
These transit-oriented commercial buildings also provide covered and secure bike parking at grade with additional bike parking provided in each unit. Each apartment contains an open layout with large windows and blends clean design with craft inspired materials. The site's frontage on Division Street allows for a jewel-box commercial retail space with a great presence on the highly active street.
For more information about our experience and process as architect on mixed-use design, please visit this page.
Credit:
Project Architect: Propel Studio
Architect of Record: Quilici Architecture & Design
Location:
Portland, Oregon
Richmond Neighborhood




