Modern Ranch Custom Home
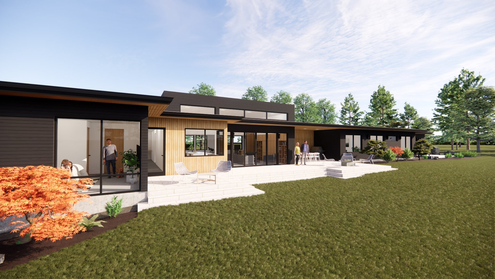
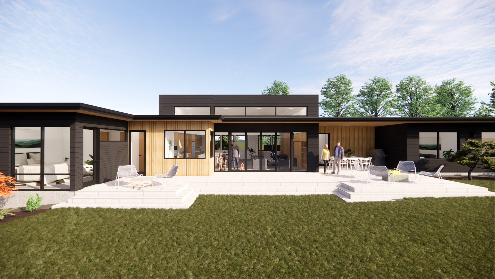
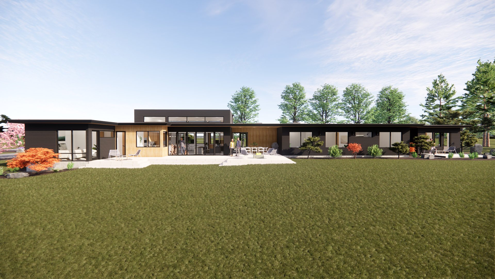
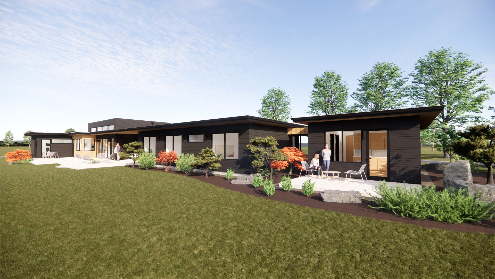
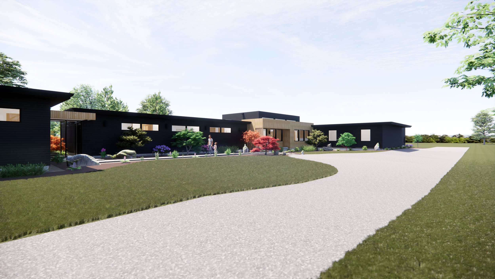
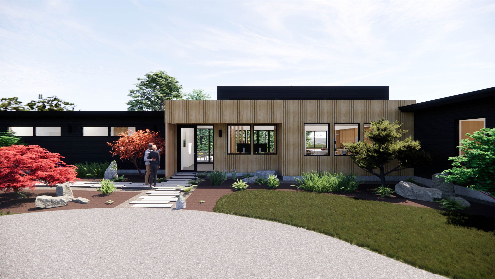
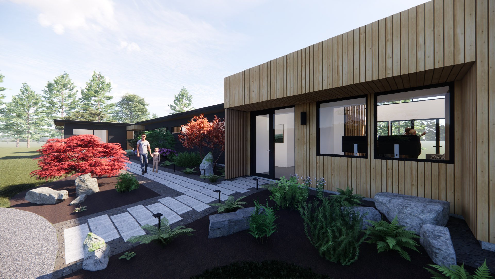
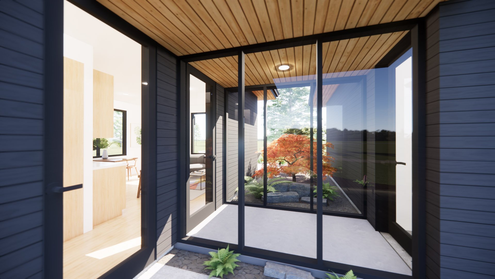
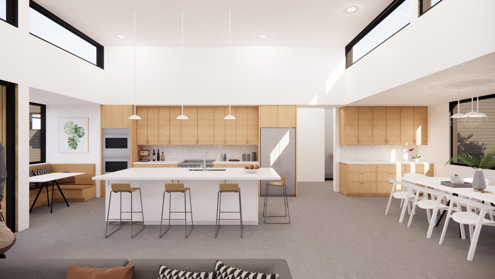
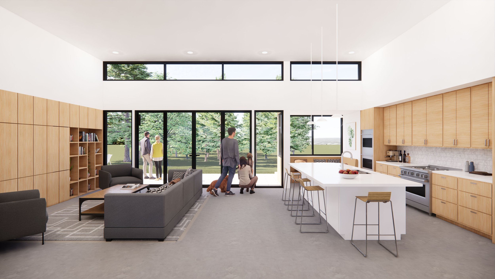
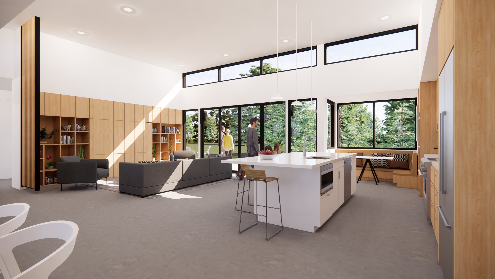
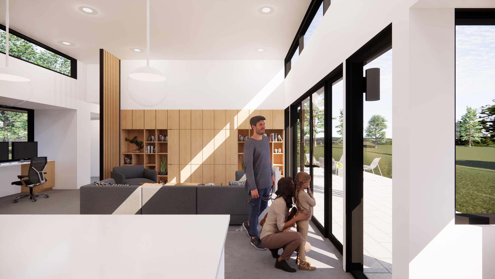
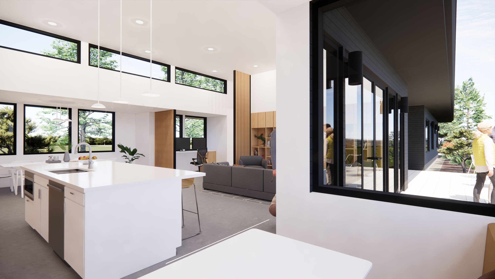
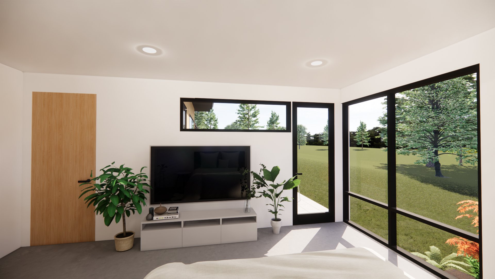
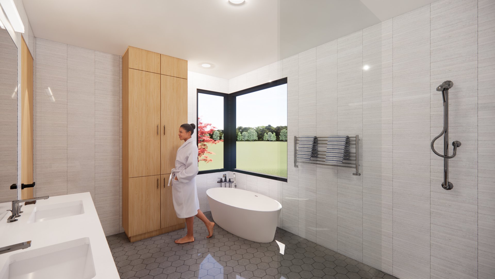
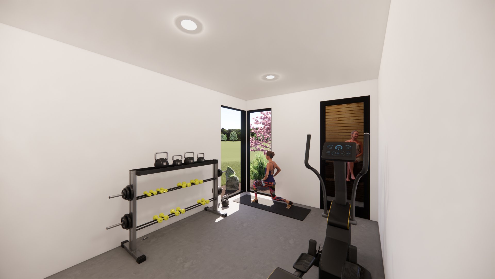
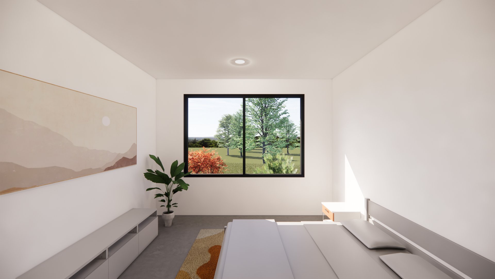
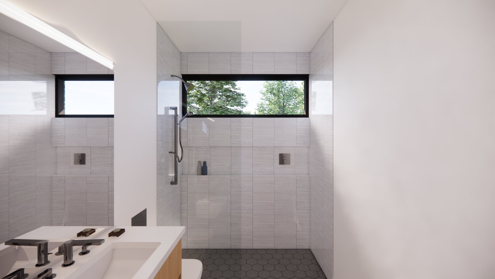
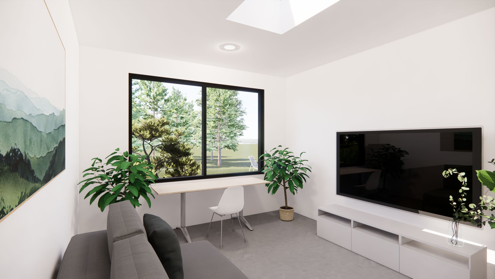
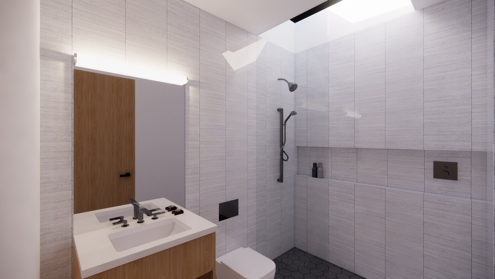
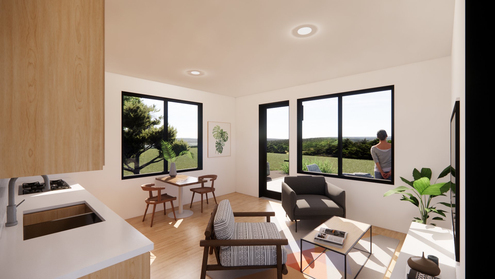
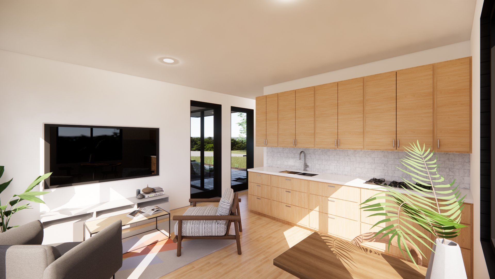
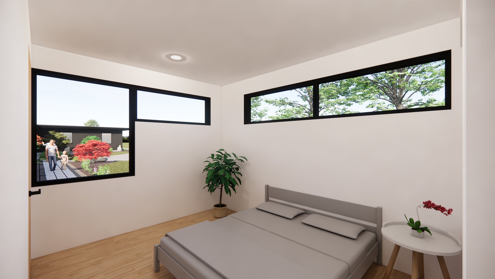
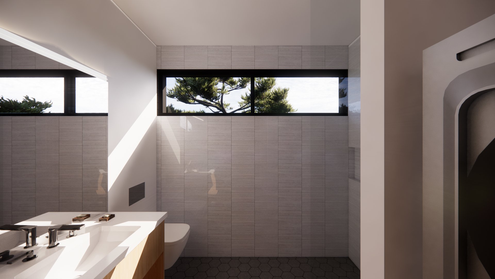
Nestled in a beautiful prairie site, our design approach was to take advantage of the natural surroundings and views, while keeping the architecture from dominating the landscape.
This 3 bed, 4.5 bath custom home has a single level layout oriented around expansive views to the south. A glass link connects the home to an additional bedroom studio which offers separate & independent living for additional family.
Large windows and sliding glass doors reinforce the connection to nature, while the bright, open great room anchors the primary bedroom and guest wings together.
The exterior materials of this residential home include cedar rainscreen siding, large high-performance windows, and a low-slope membrane roof. The interior design includes polished concrete floors, natural wood slat accents & wood veneer casework, and porcelain tile bathrooms. The landscape design includes a variety of low-maintenance stone features, conifer & maple trees, ferns and native flowering plants. Permeable paver paths connect you to each entry, as well as a large patio extending off the great room for outdoor living & entertaining.
For more information about our experience and process as architect on custom home / residential design, please visit this page.




