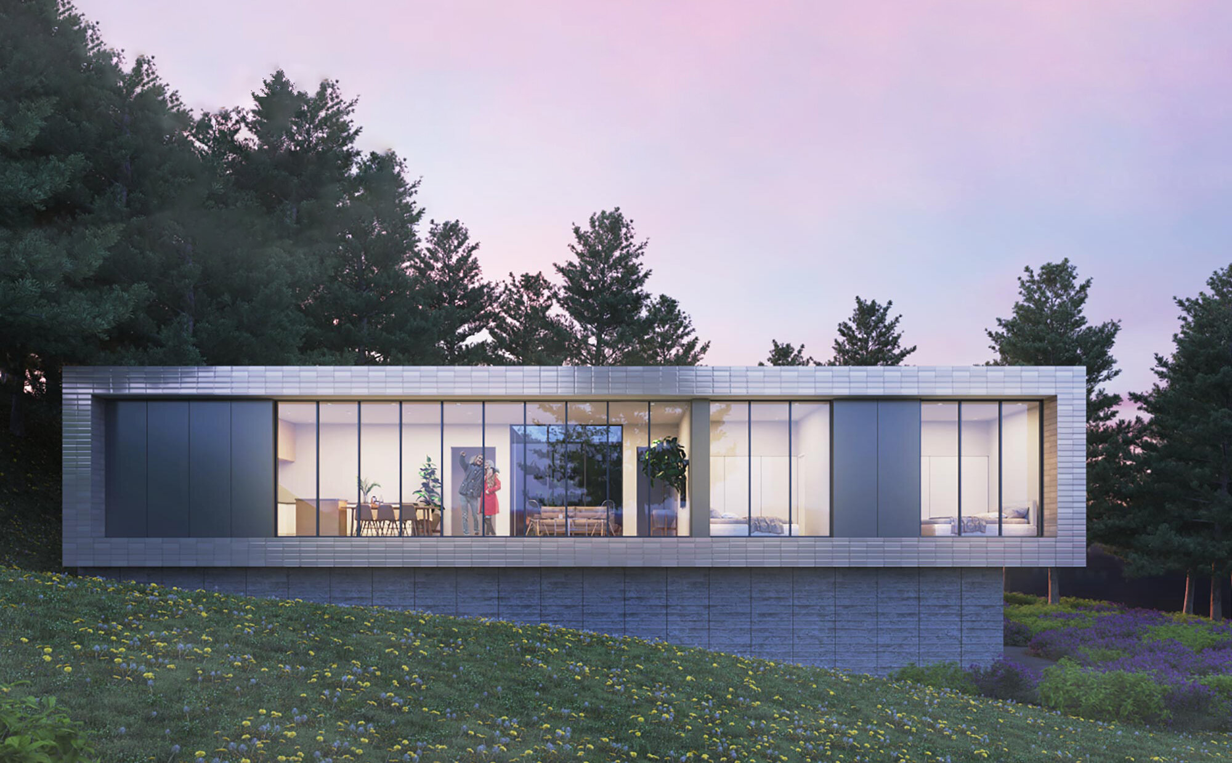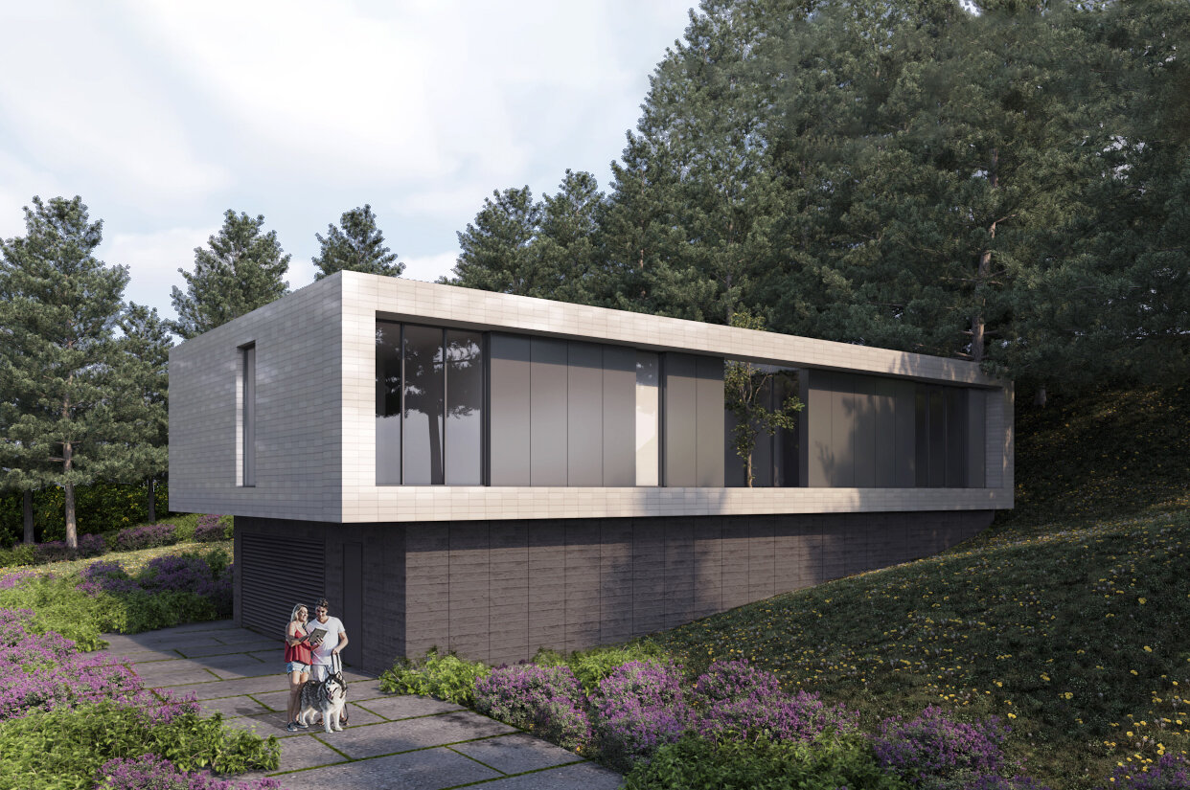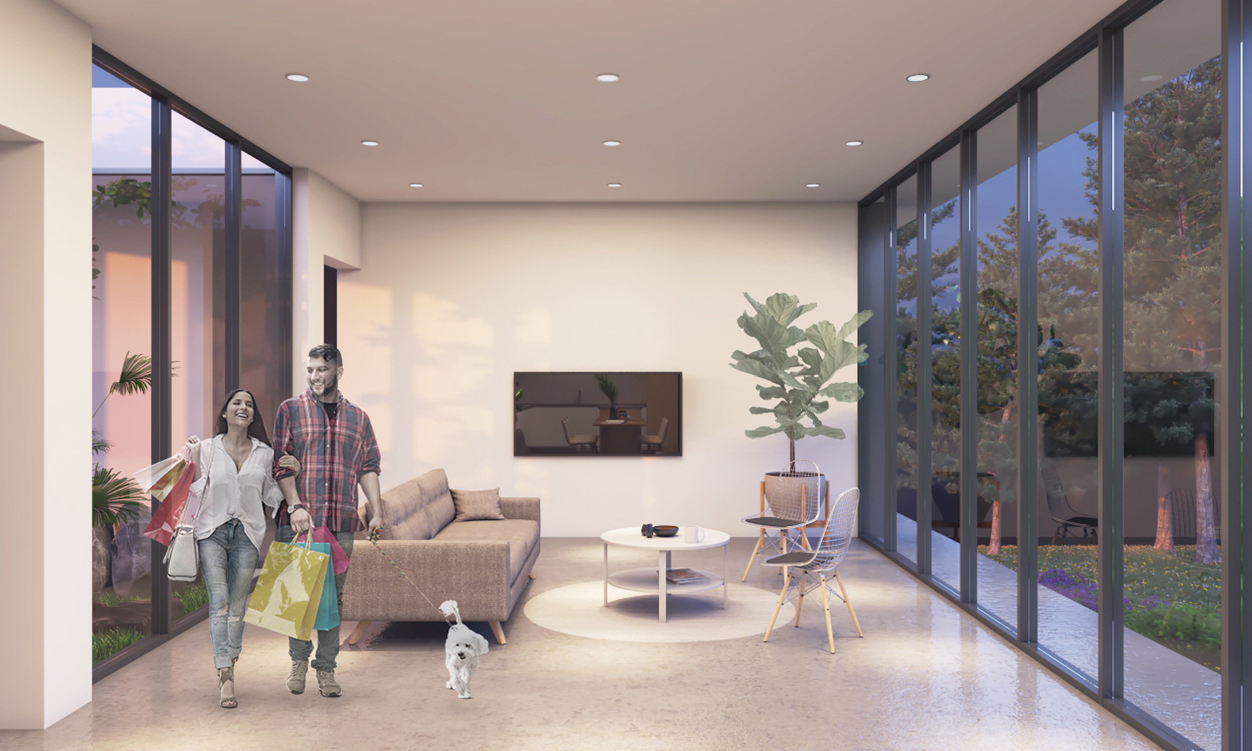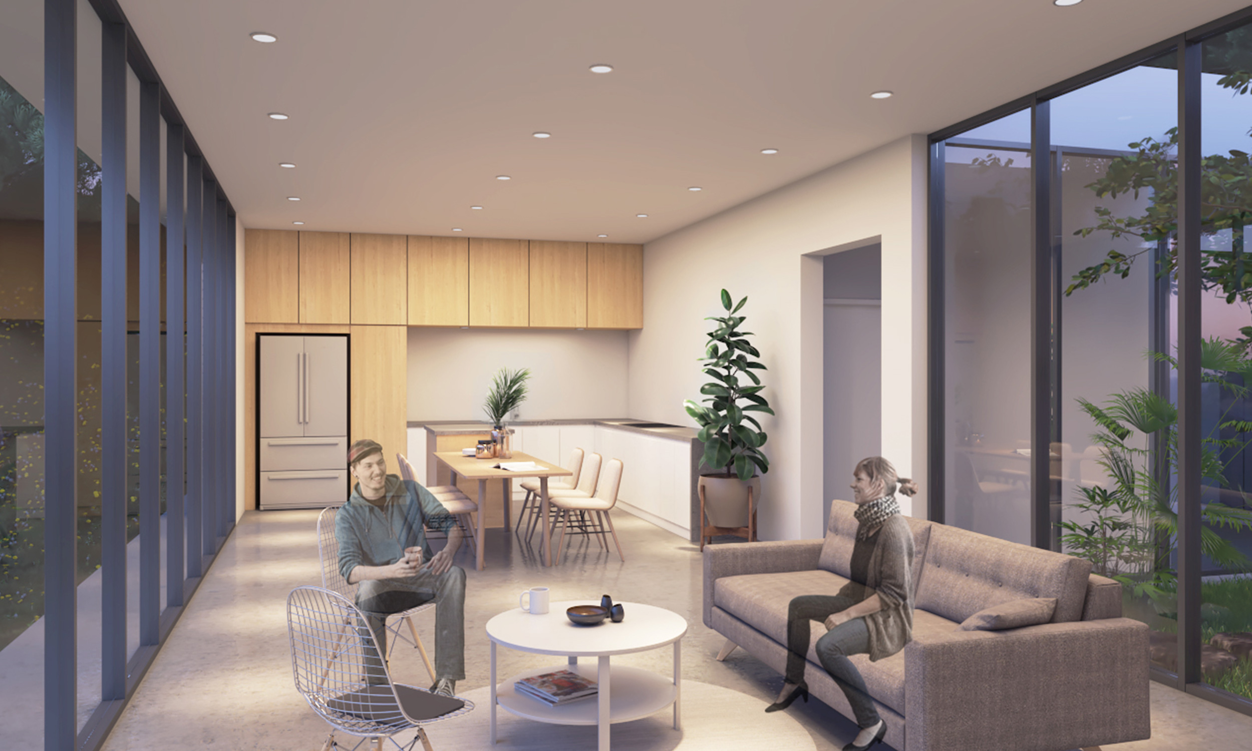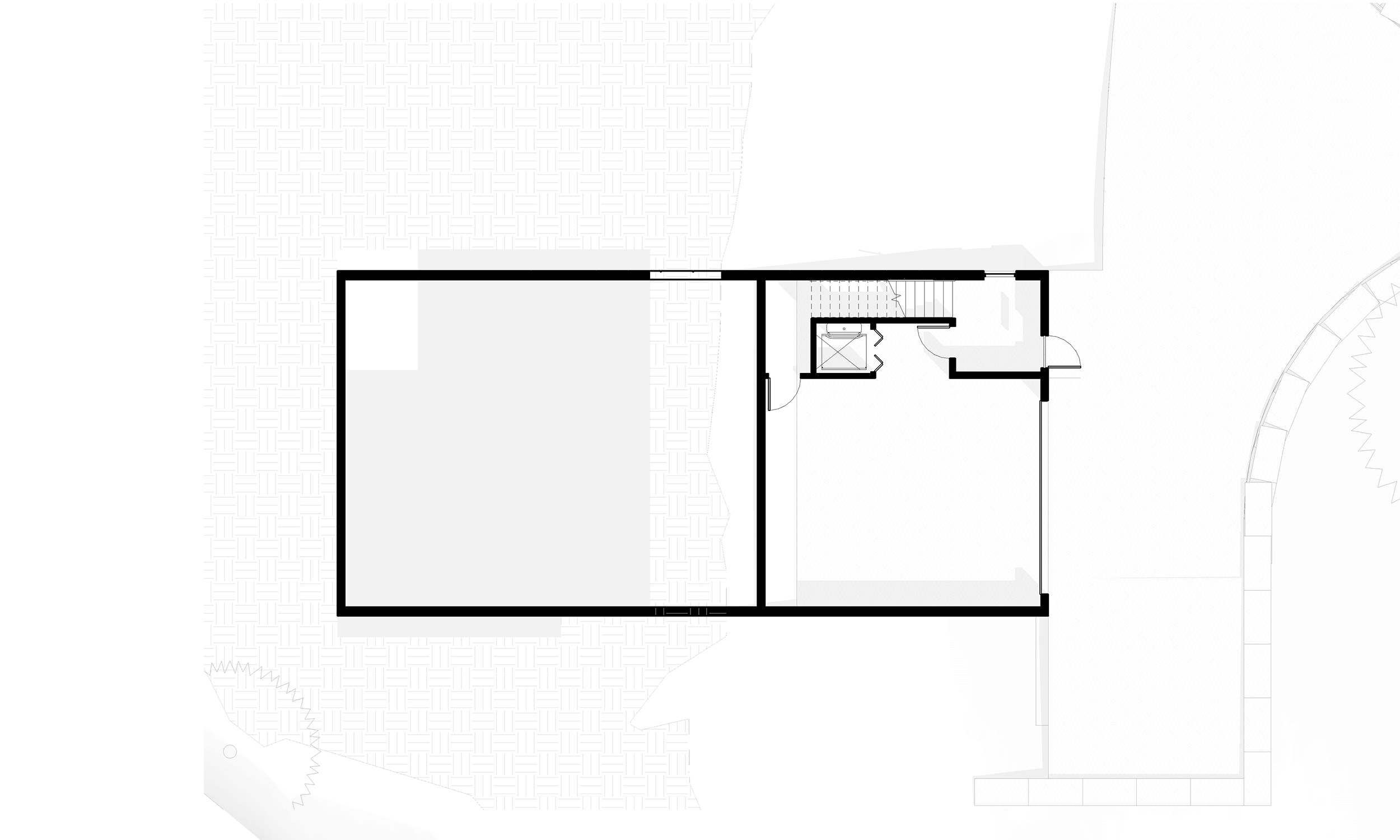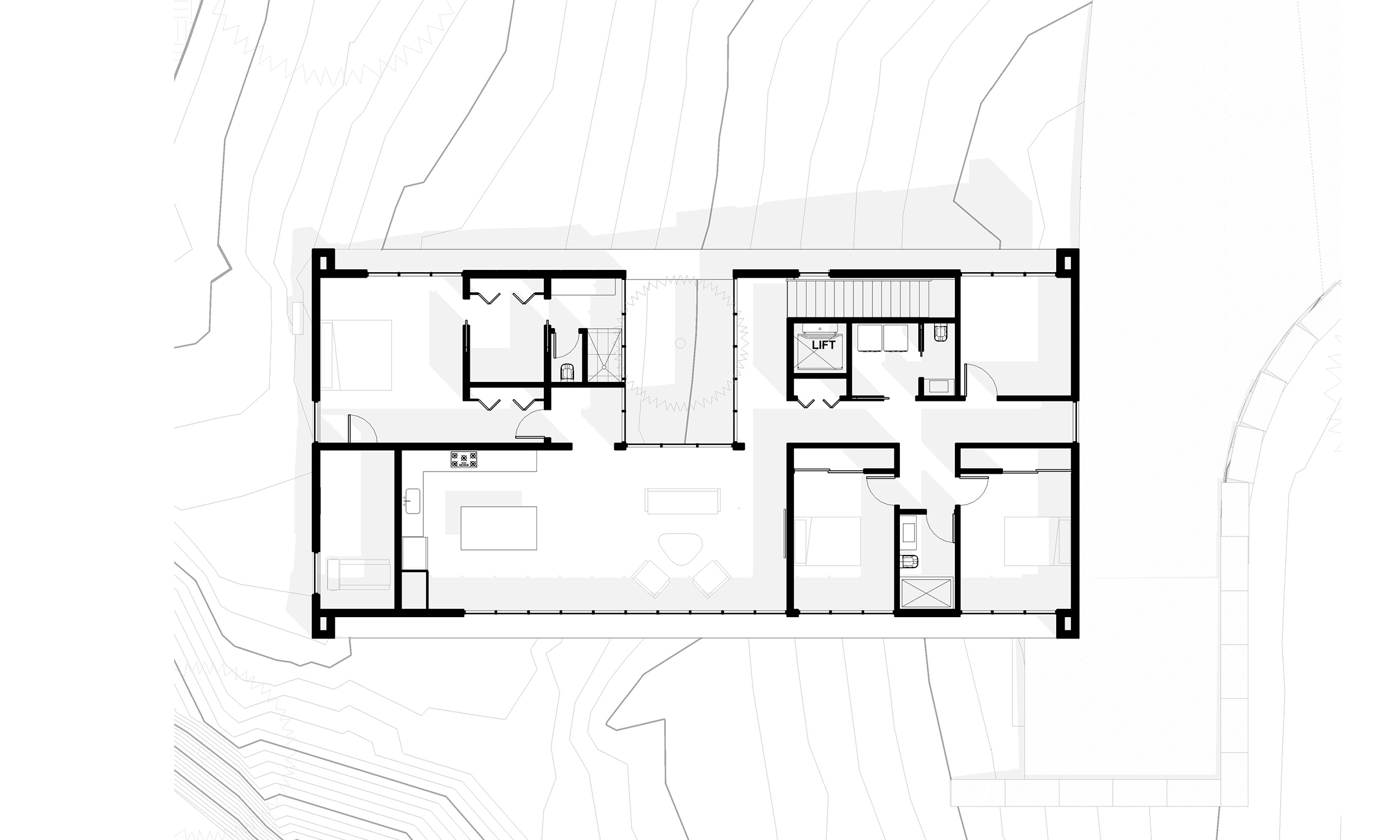The Hill Custom Home
This house is nestled into a clearing in the woods on a gently sloped site, with large floor to ceiling glass that brings beautiful views over the landscape into the interior.
The client for this project wanted a simple modern custom home, with exposed concrete, and a minimalist feel. To accomplish these goals we created a concrete plinth from board-formed concrete that houses the garage and utilities. This plinth supports the main living spaces, that appear to be floating above the landscape. Large floor-to-ceiling windows connect all of the rooms of the house to the landscape.
Hand glazed tiles cover the second level of the house, creating a facade with subtle variations and reflections of the foliage and ever-changing light that passes over the property. The concept was to create a durable, low-maintenance, facade that still relates to the context. Tiles offer a smooth contrast to the rough board form concrete, and give a more refined elegance to the living areas. Infilling the tile frame structure is a modular window wall system, with floor to ceiling glass and metal panels where solid walls were needed.
To bring light and nature deep into the interior of the house, we carved out a courtyard garden. The entire floor plan revolves around this courtyard, with the main entrance stairs leading up to it as a powerful statement as you enter the home, the living room having full glass walls on both sides, and the master suite tucked off to one side with the garden providing privacy.
For more information about our experience and process as architect on custom home / residential design, please visit this page.
Project Team
Architect - Propel Studio
Renderings - Trung Nguyen
Location
Portland, Oregon
Forest Park Neighborhood


