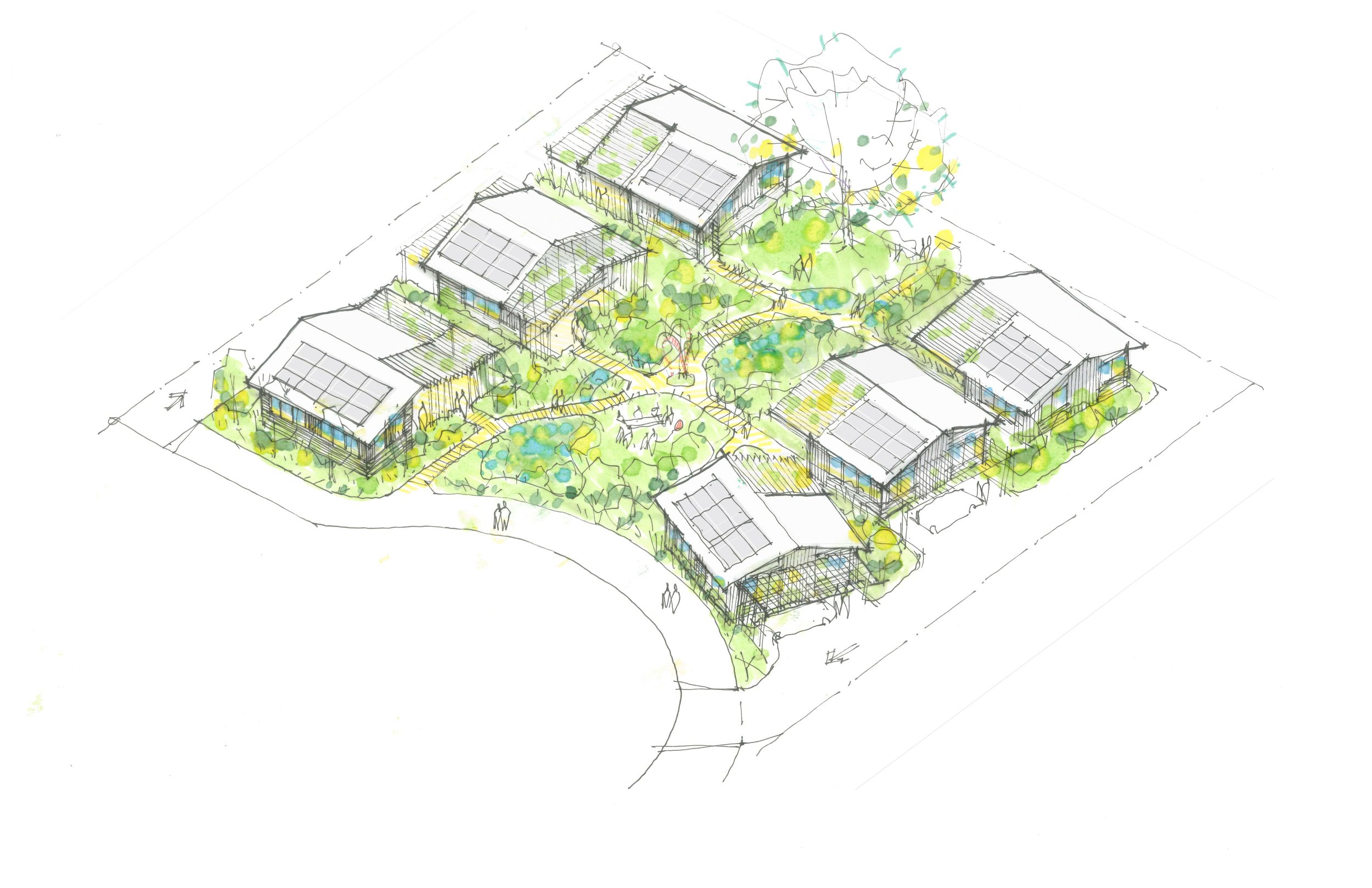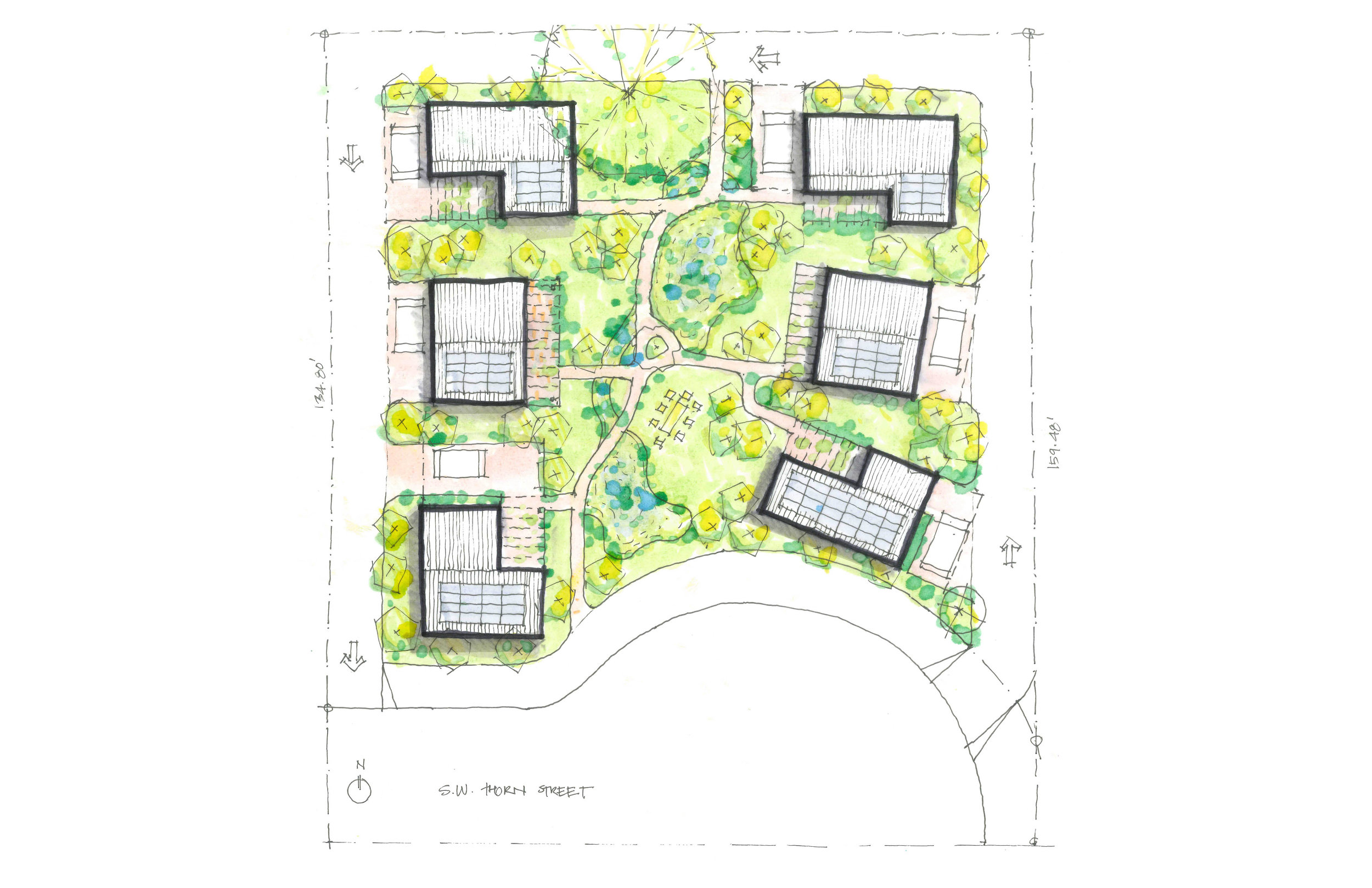Retirement Community Cottage Cluster
We were challenged with designing a community of sustainable, affordable homes for aging-in-place. These cottages provide a graceful solution for retirees & elders who don’t yet need assisted living.
Housing specific to the aging population is a growing challenge that faces our housing market. There just aren’t many places for those on fixed income to live, and not many developments providing homes for barrier-free living or aging-in-place. This feasibility study looks at using a cottage cluster style development to provide modest and affordable homes for retirees. The goal is to create single-level homes that are barrier free and designed for an aging population that doesn’t yet need assisted living. By creating a cottage cluster, it allows for shared communal gardens and a sense of community. The gardens are designed to absorb rainwater runoff from each home. The driveway and parking is pushed to the exterior of the site, opening up the interior for pathways and shared amenities. Each unit is designed to be approximately 700-800 sf with either one or two bedrooms. Covered outdoor patios and strong connection to the courtyard garden makes the smaller sized dwellings feel spacious while integrating the architecture into the natural surroundings.
For more information about our experience and process as architect on multifamily design, please visit this page.
Credit
Architect: Propel Studio
Location
Beaverton, Oregon













