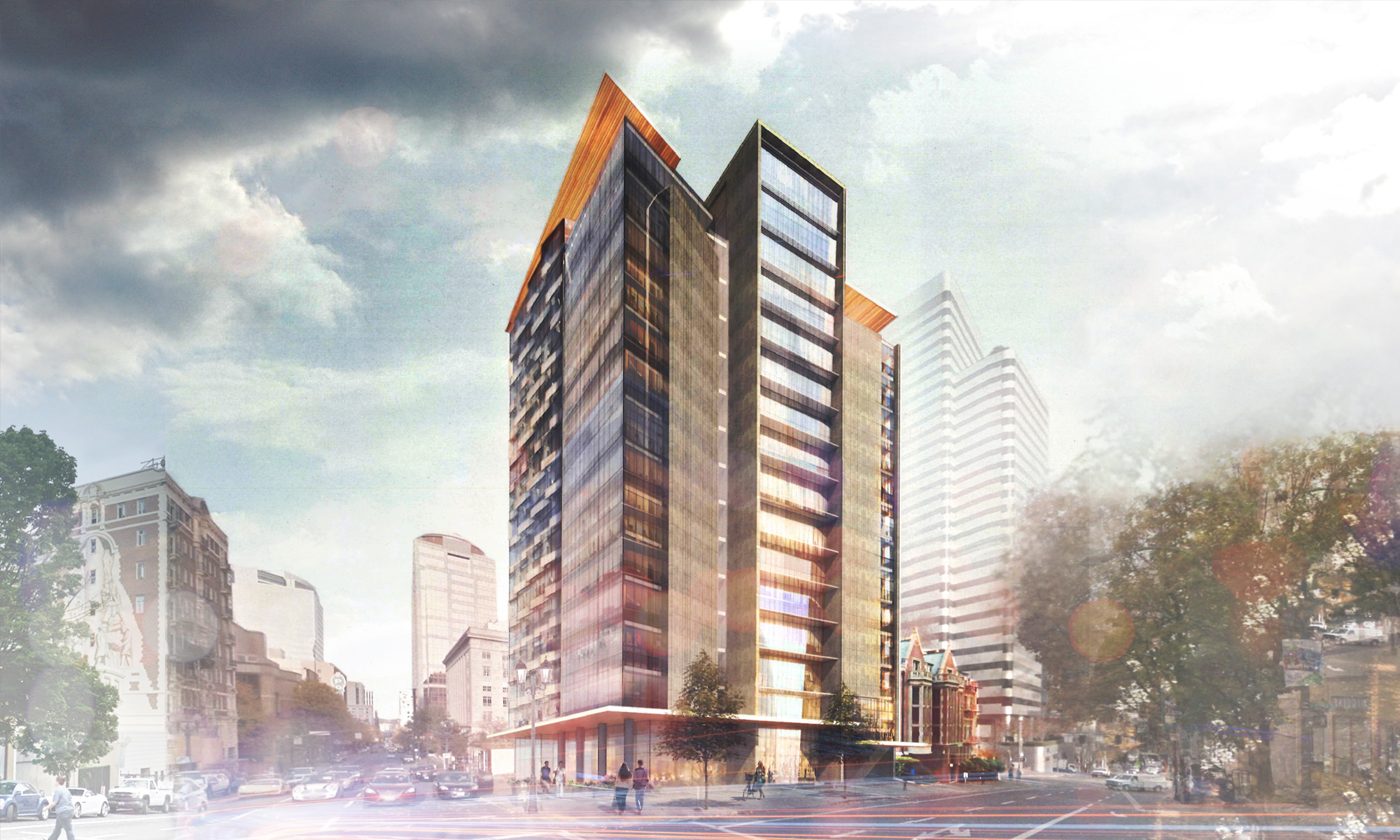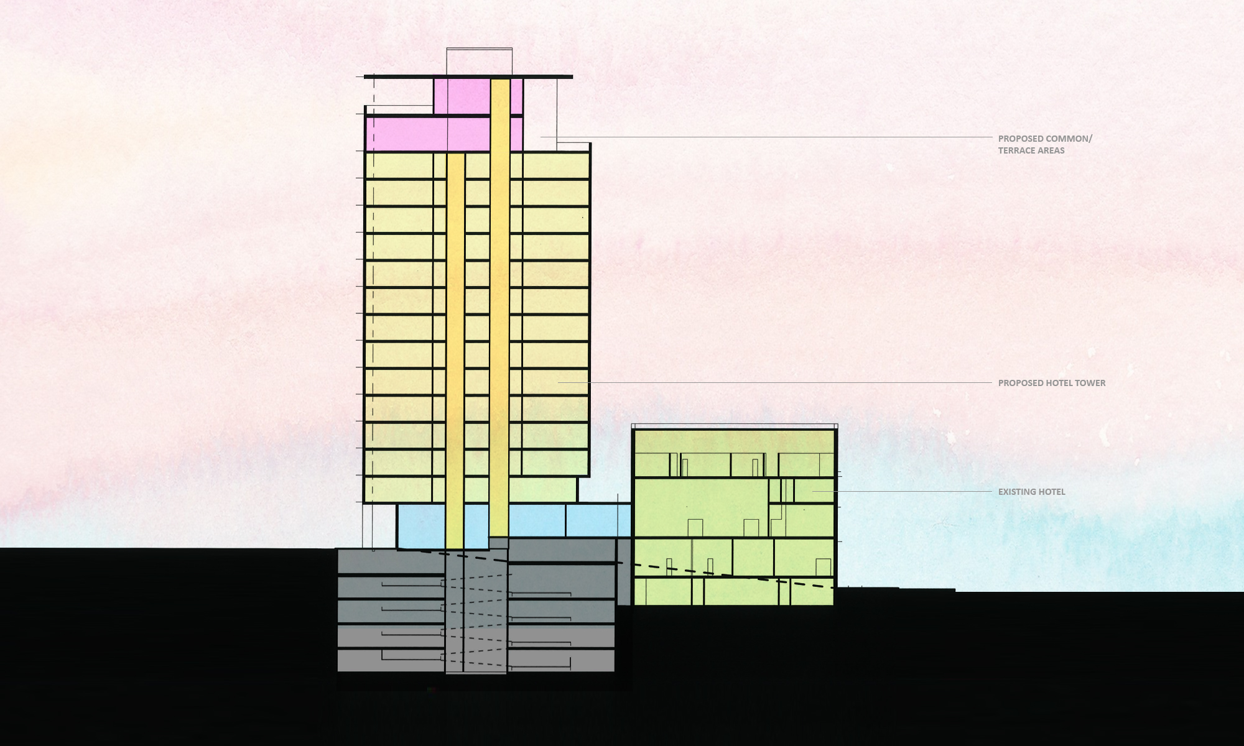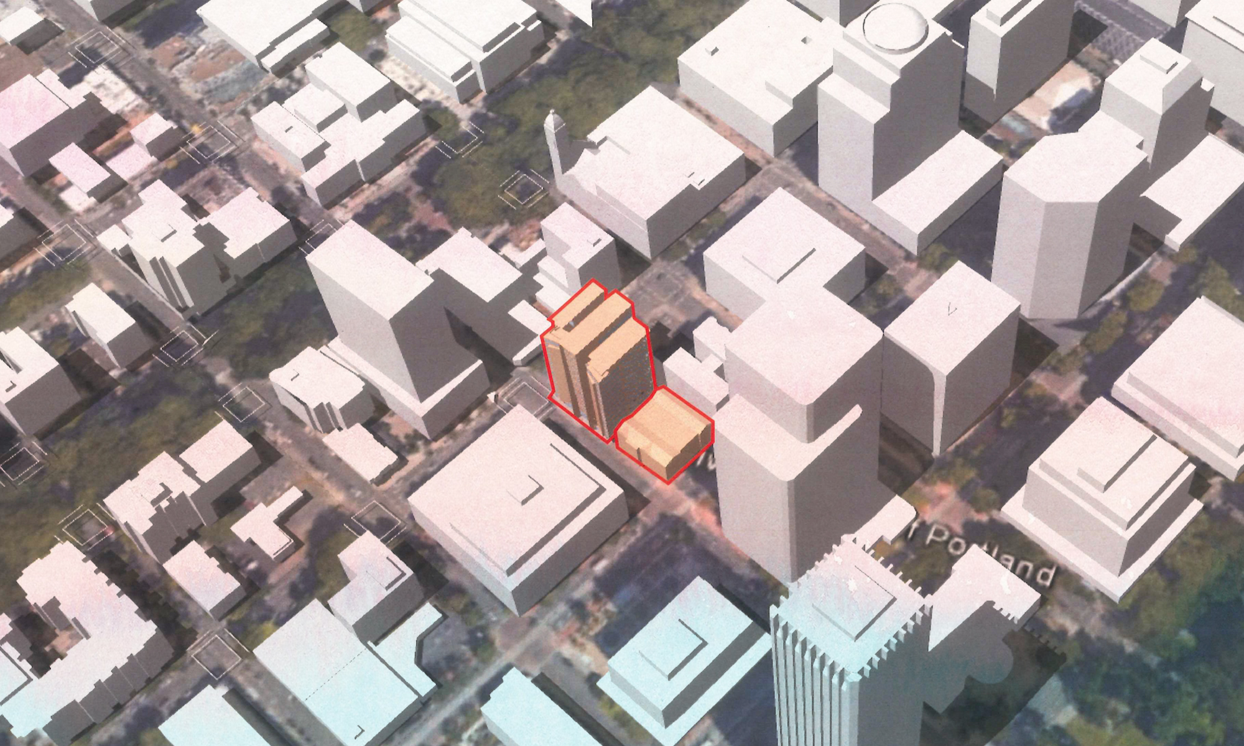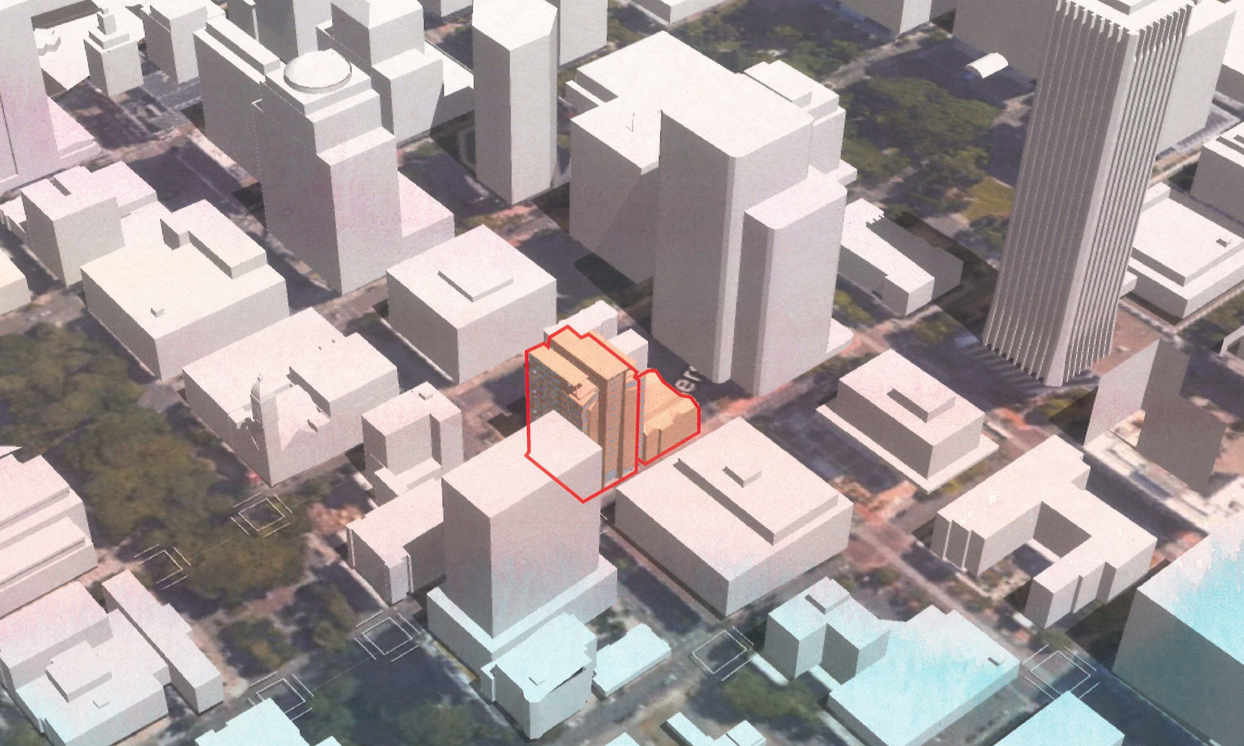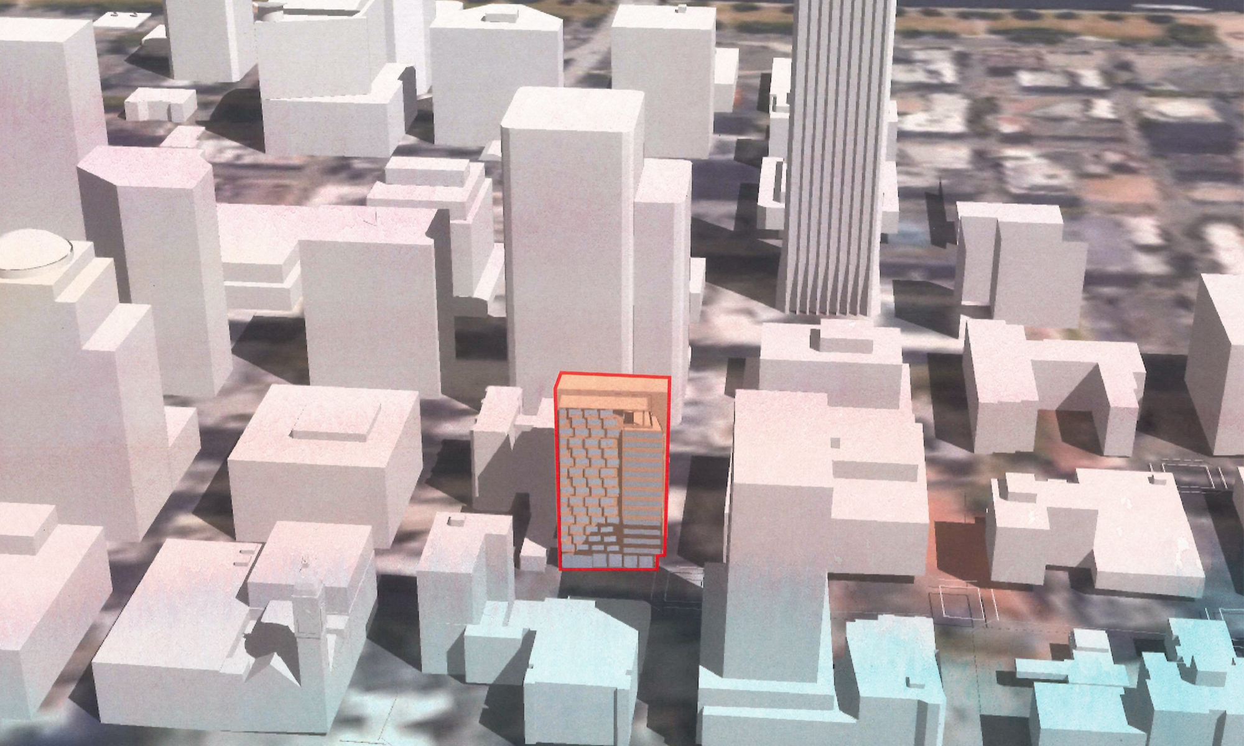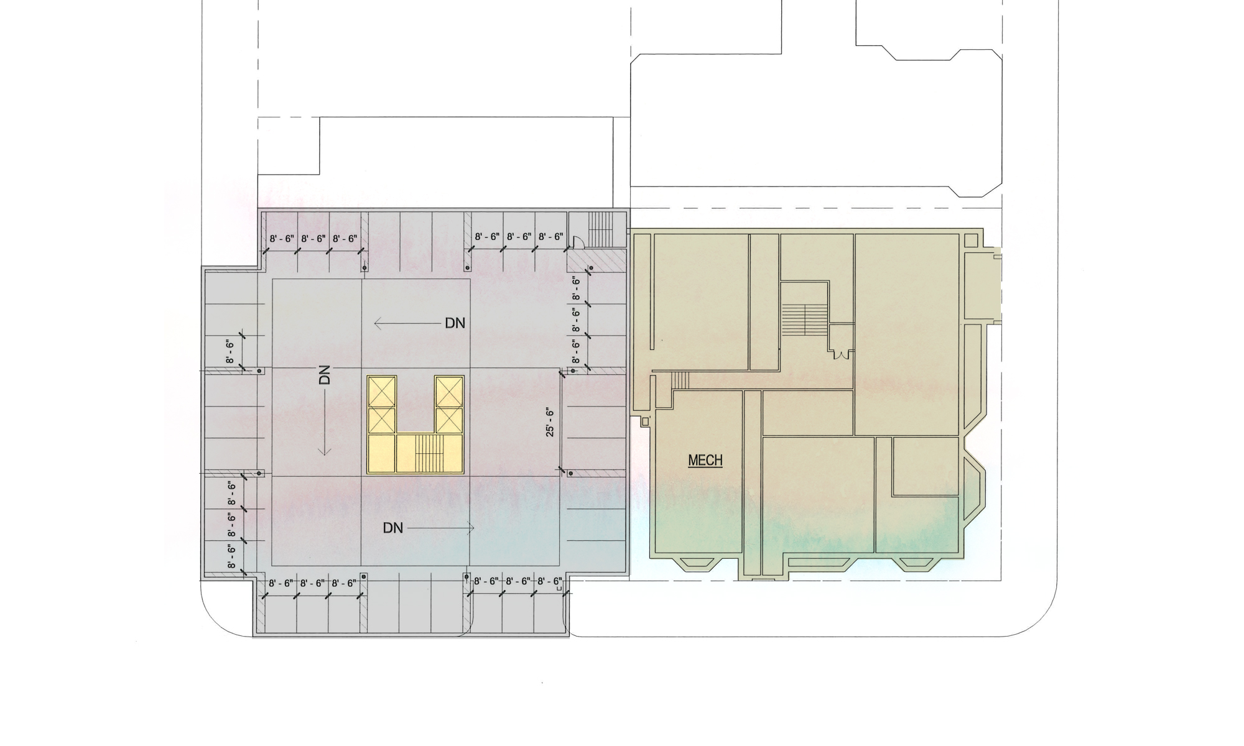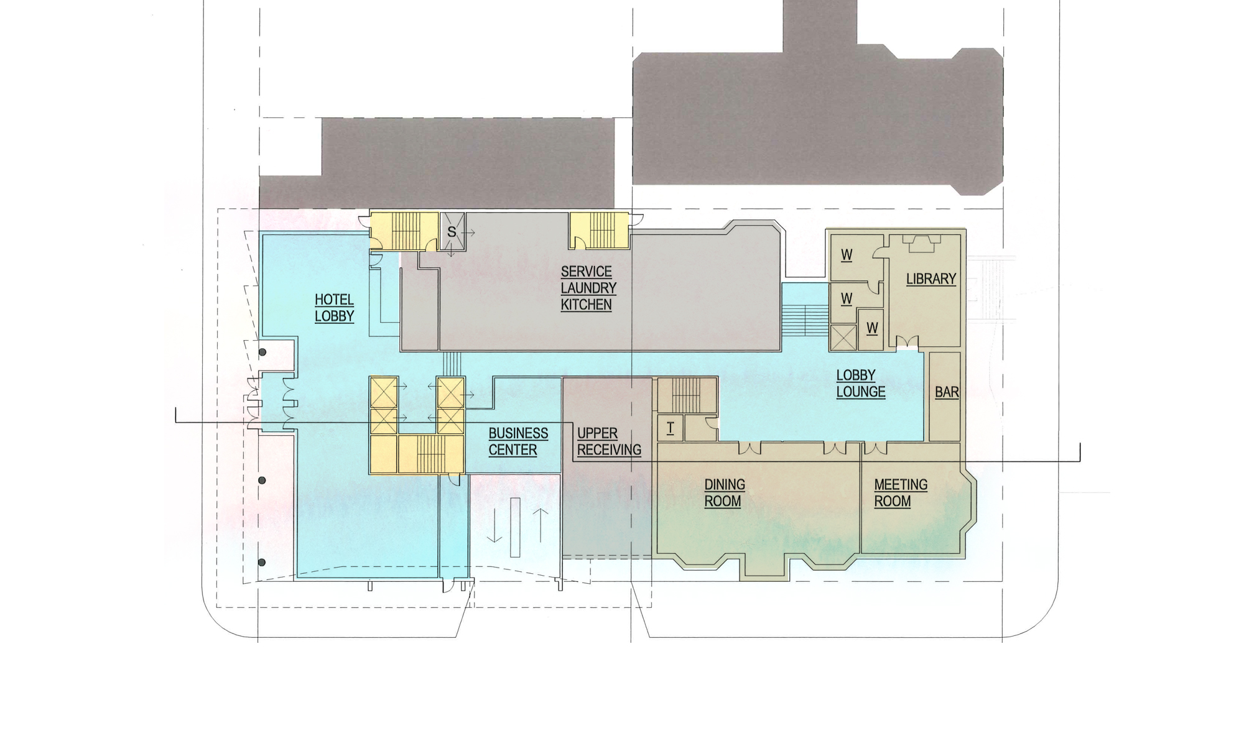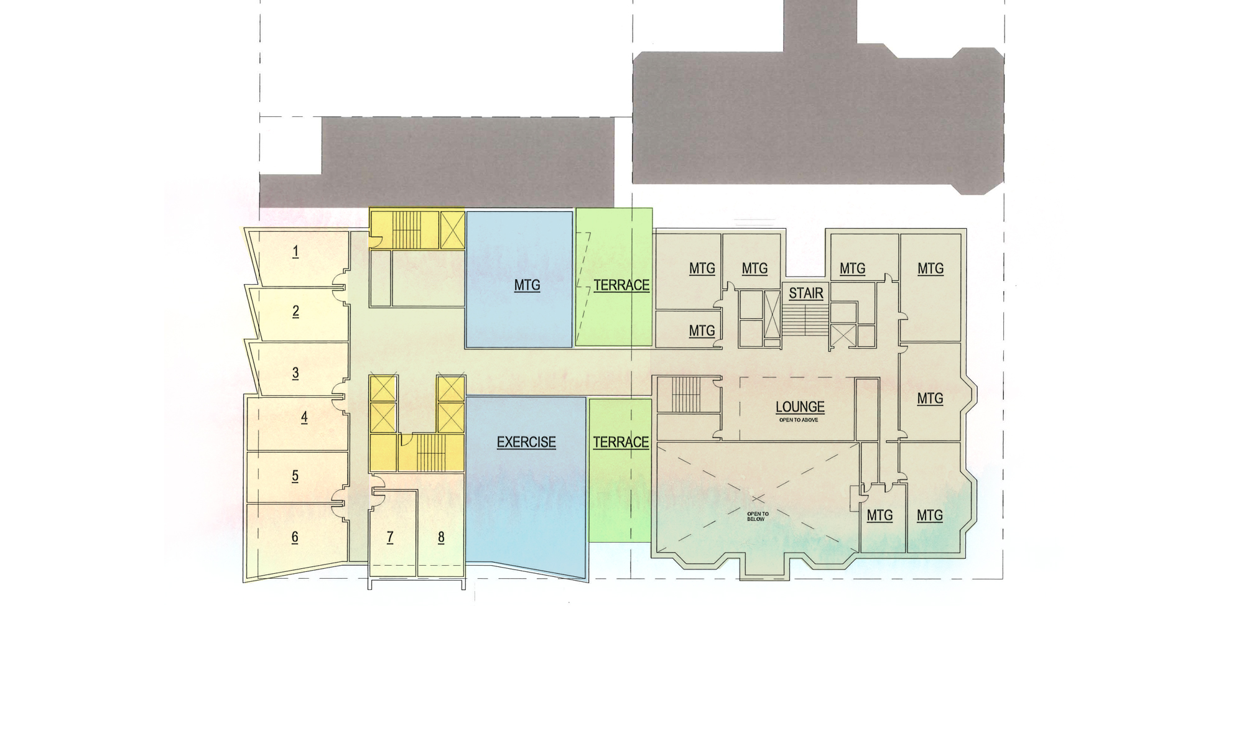The Sawtooth I Hospitality Tower
This concept design for the hospitality tower maximizes views and daylight for each hotel unit while provides an active ground floor for downtown Portland.
In replacement of an empty parking lot, the sawtooth configuration is applied to the hotel units as a means to maximize views and daylight for each unit. The tower consists of mixed-use of programs: a fitness center, muti-purpose conference rooms, common rooms and outside terraces on the upper levels. The 17 story tower will include 182 hospitality units and over 1,000 sq ft of ground floor retail. Rooftop terraces are located on the 16th and 17th floors with the 17th floor will be dedicated to amenity functions, including a community room, spa, and private dining room. In addition to the new tower, the proposed expansion includes wider sidewalks, street furnishings, landscaping, and lighting to the area.
Credit
Tuan Vu - Project Designer
(while working at YGH Architecture)
Location
Portland, Oregon
View More From Commercial

MILK+T Boba Cafe


